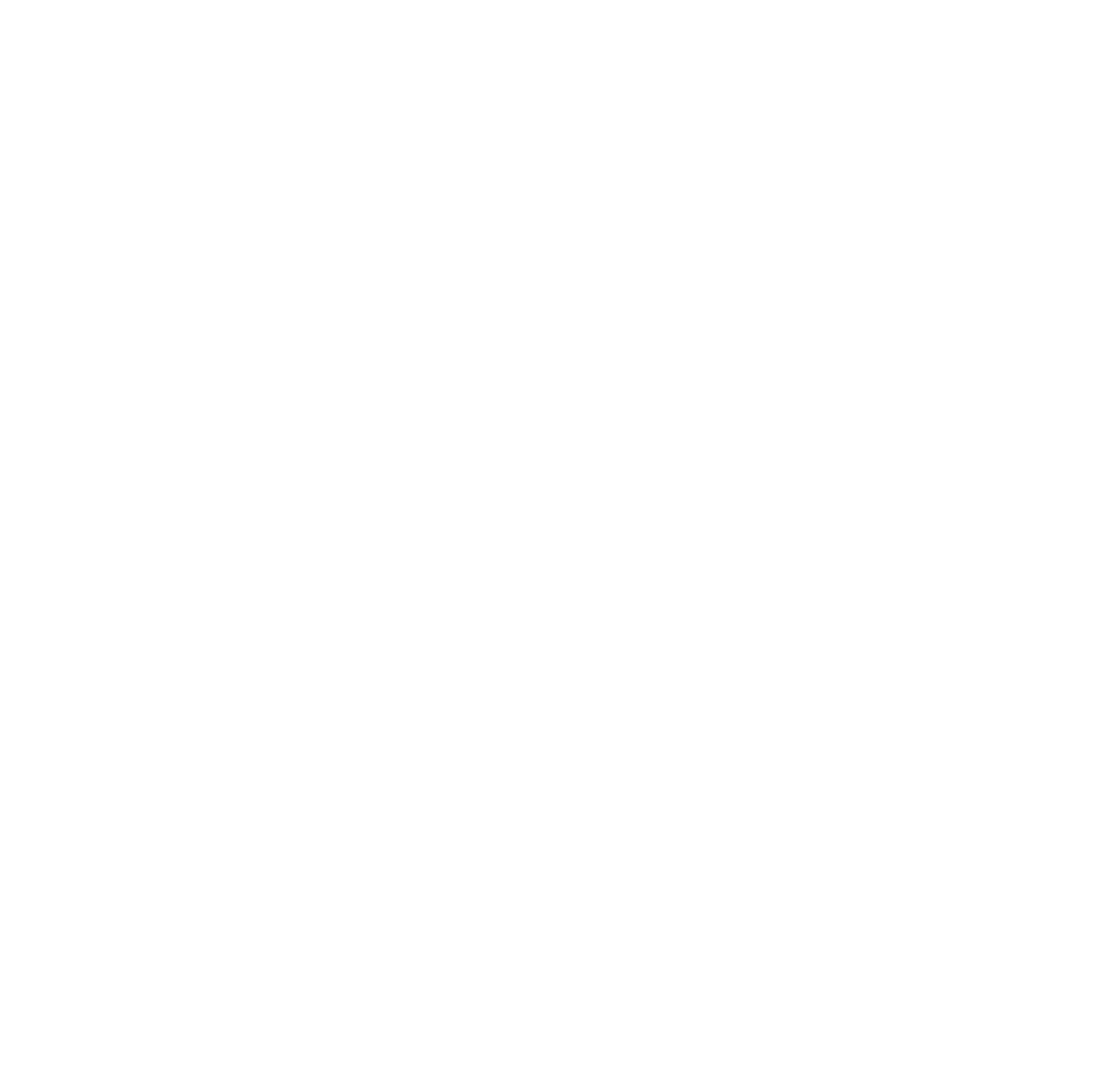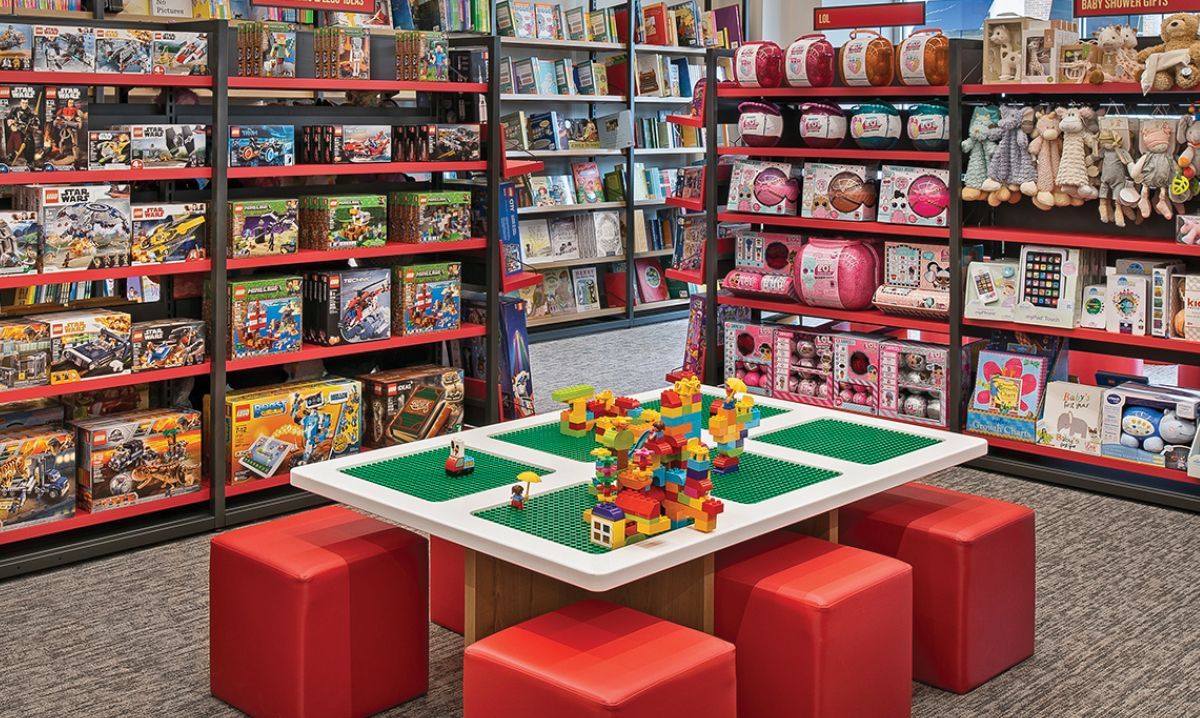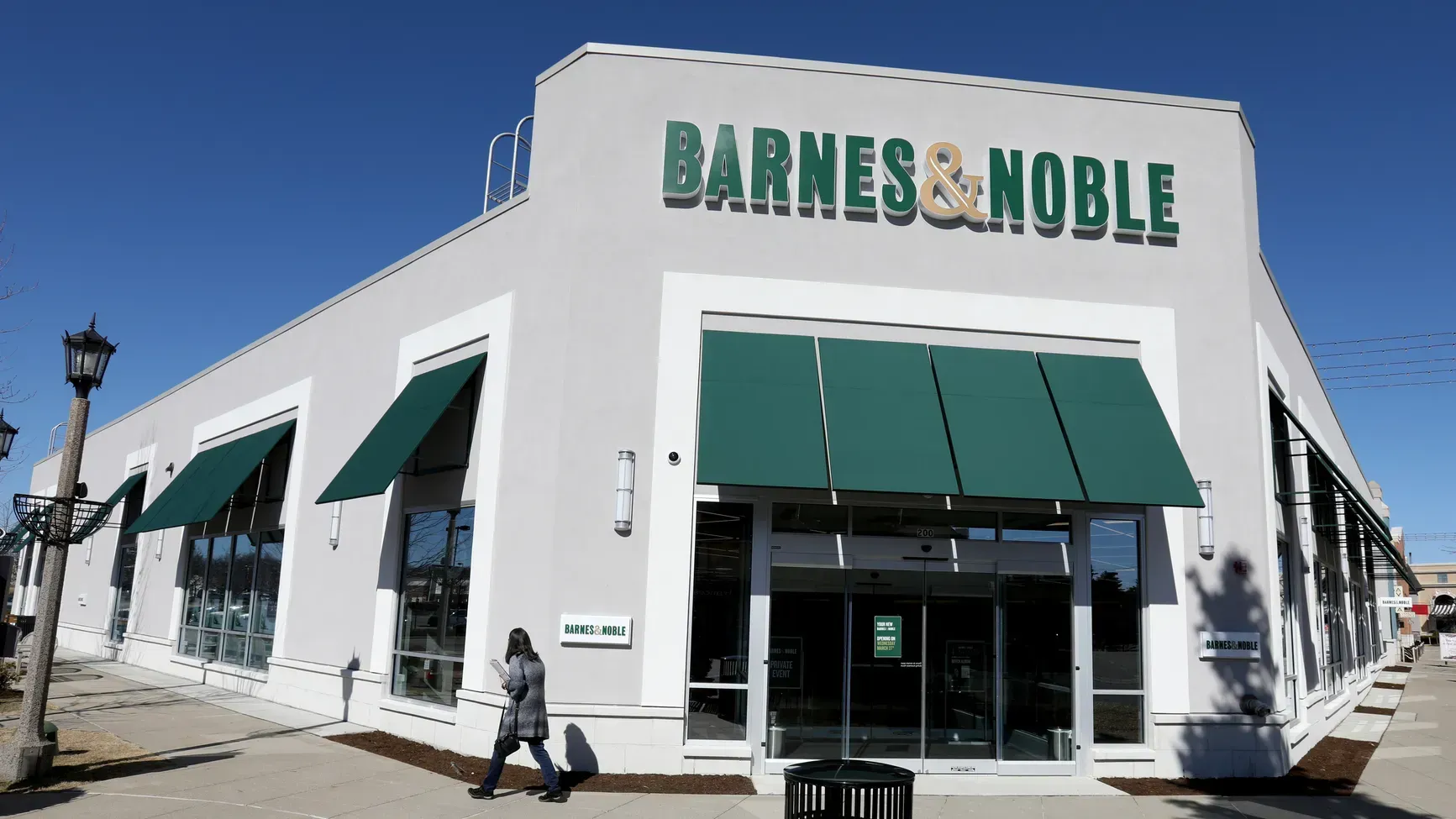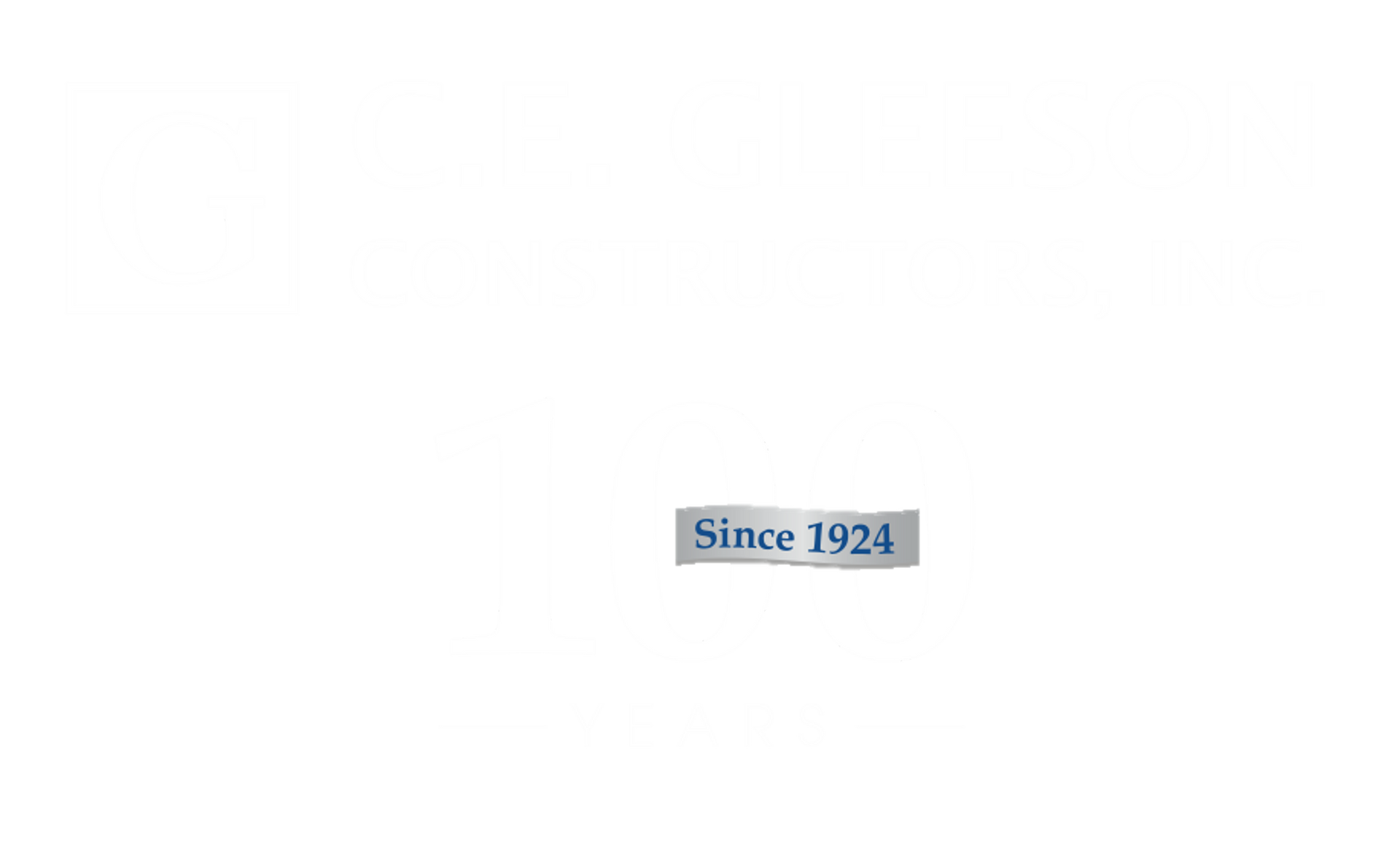Barnes and Noble
C.E. Gleeson ConstrucTors
DESCRIPTION
Building a Barnes & Noble store involves comprehensive site prep, steel framing, and specialized interior finishes to support its open layout and cafe areas. Key construction elements include:
- Sitework: Grading, utilities, and paving.
- Structural Framing: Steel and concrete foundations.
- MEP Systems: HVAC, electrical, and plumbing tailored for retail and cafe spaces.
- Interior Finishes: Flooring, drywall, millwork, and specialty shelving.
The project finishes with a punch list to ensure quality standards for a welcoming, functional space.
DETAILS
Rochester, MI
12,500 Sq Ft.







