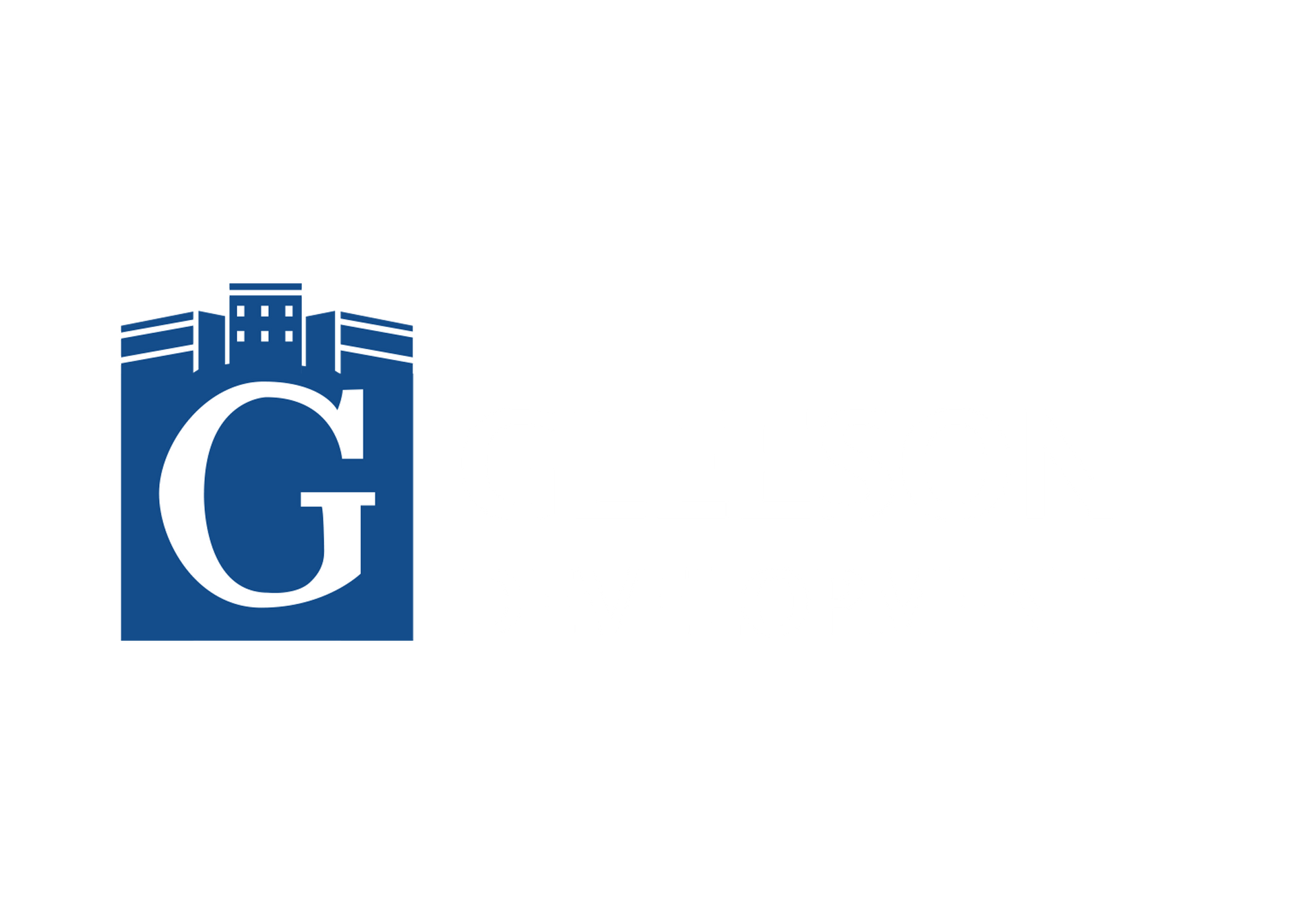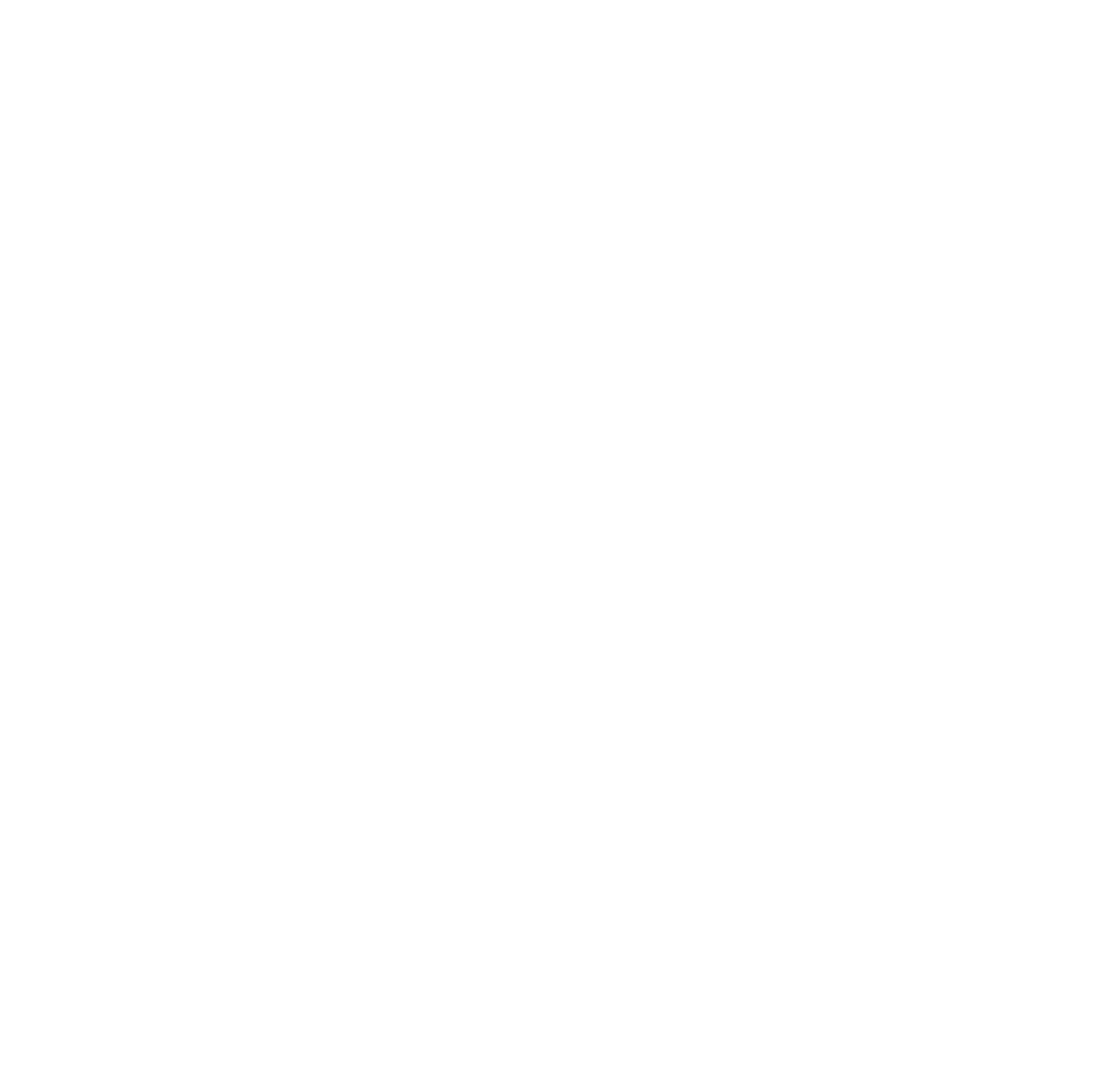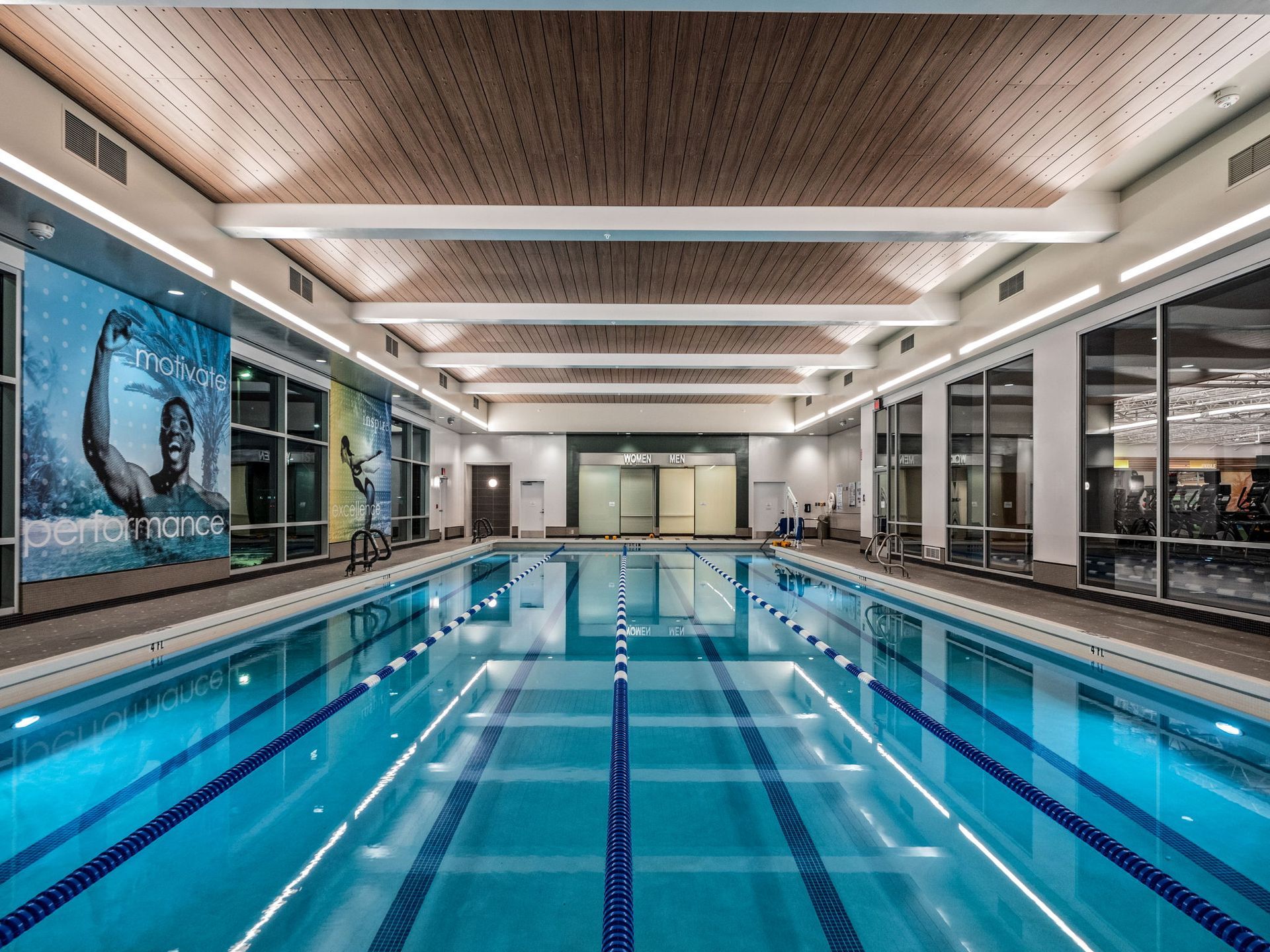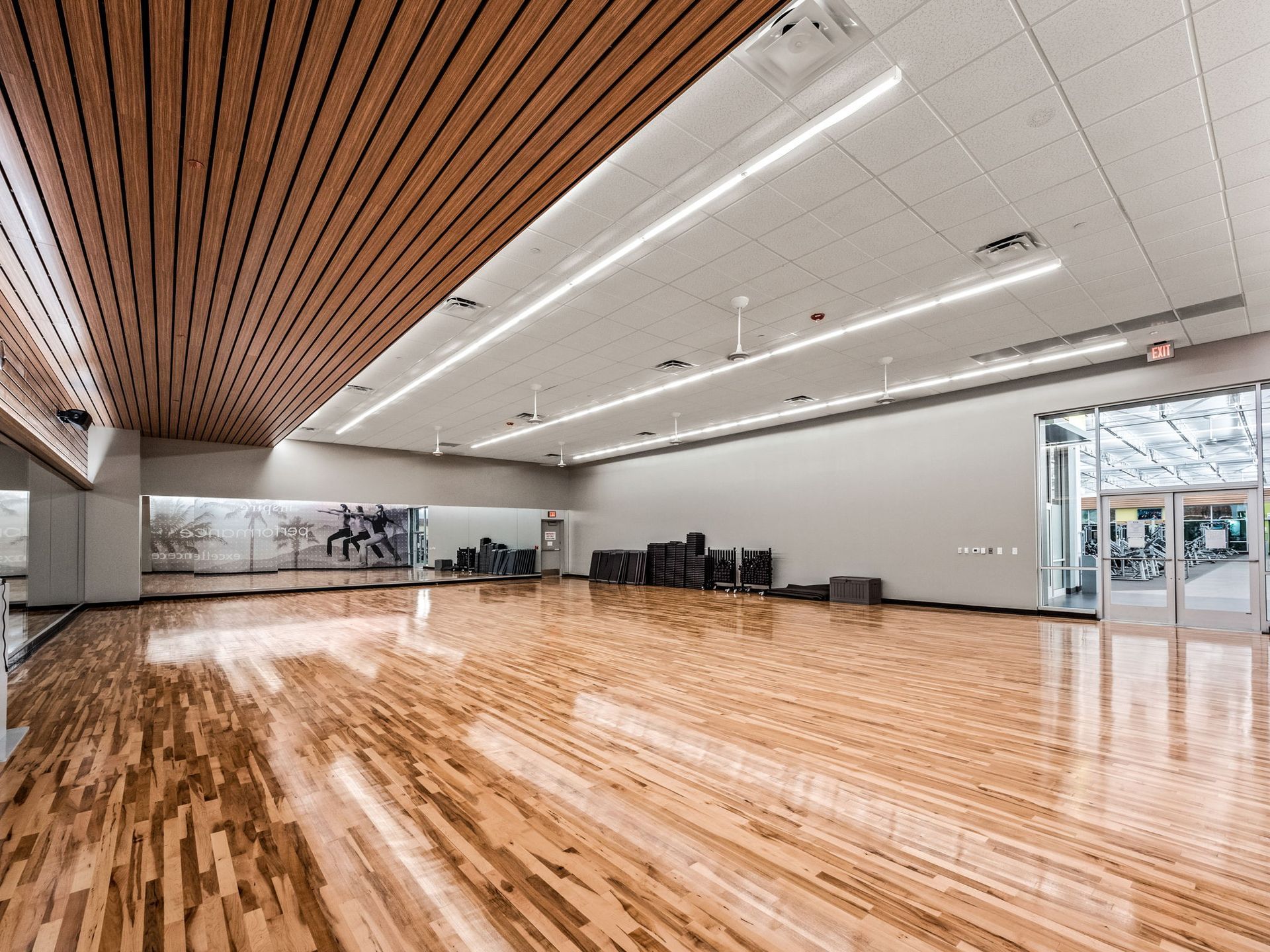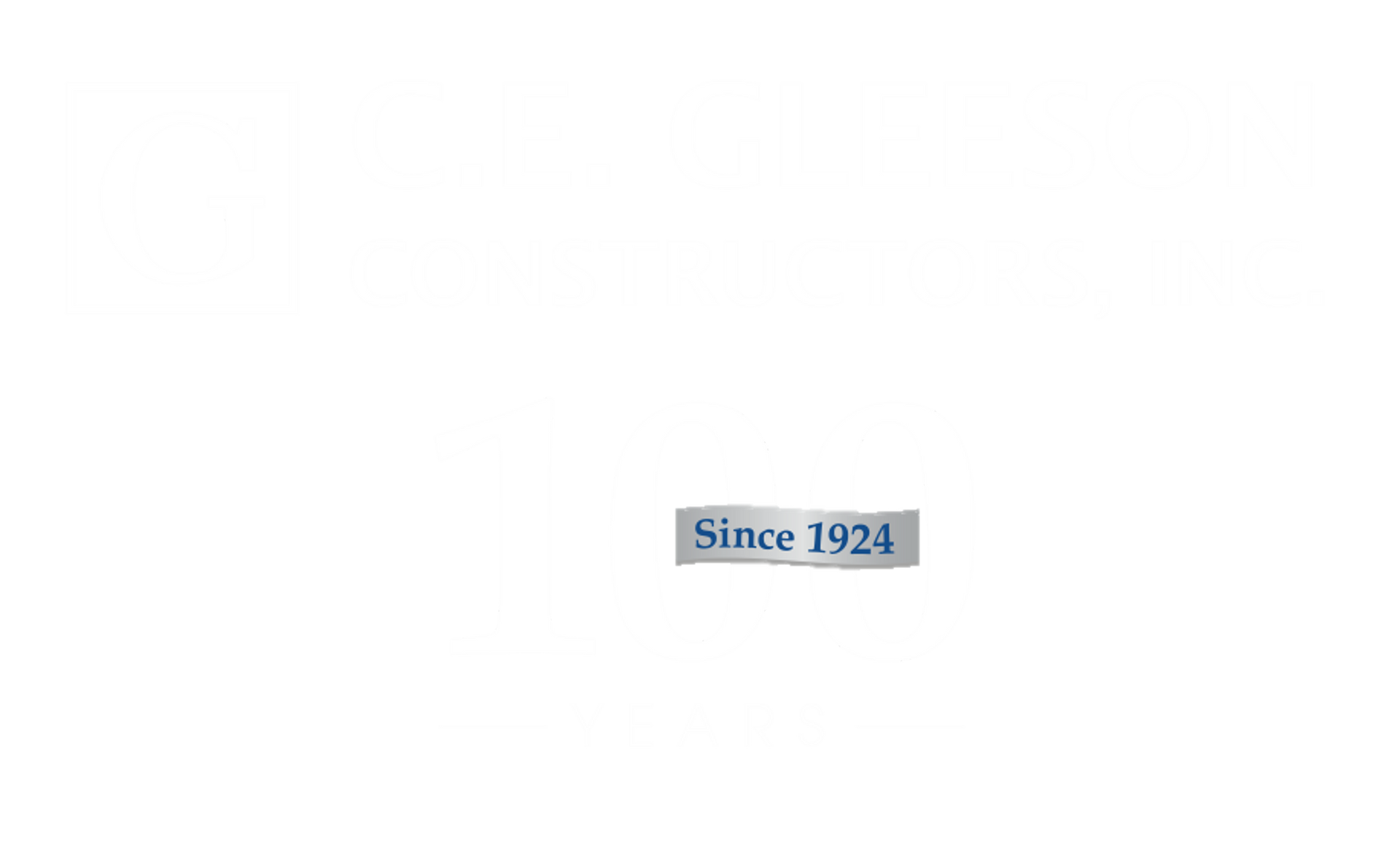Headquarters
C.E. Gleeson Constructors, Inc.
984 Livernois Road
Troy, MI 48083
f.248.647.5530
Southeast Division
Gleeson Builders, LLC
2331 Crownpoint Executive Drive, Ste C
Charlotte, NC 28227
f.704.553.2828
Southwest Division
C.E. Gleeson Constructors, Inc.
1250 Capital of Texas Hwy. South, Bldg III, Suite 400
Austin, TX 78746
f.512.501.2622
Florida Office
C.E. Gleeson Constructors, Inc.
1013 Lucerne, Suite 200
Lake Worth, FL 33460
p. 561.621.7900
f. 561.621.7901
COMMERCiAL CONSTRuCTION EXPERTS
WITH OVER 40 MILLION SF BUILT ACROSS THE US
Our Commercial Construction Services
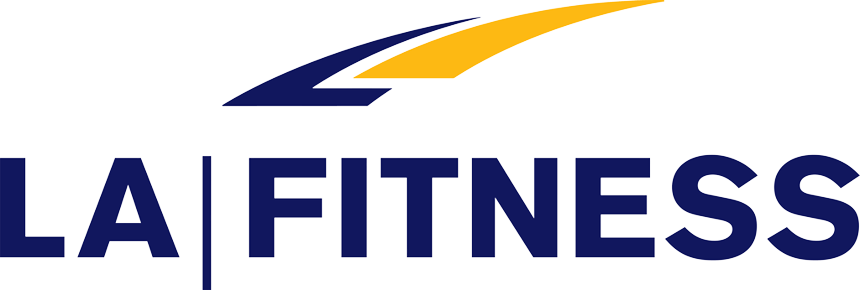
Signature Project:
LA FITNESS
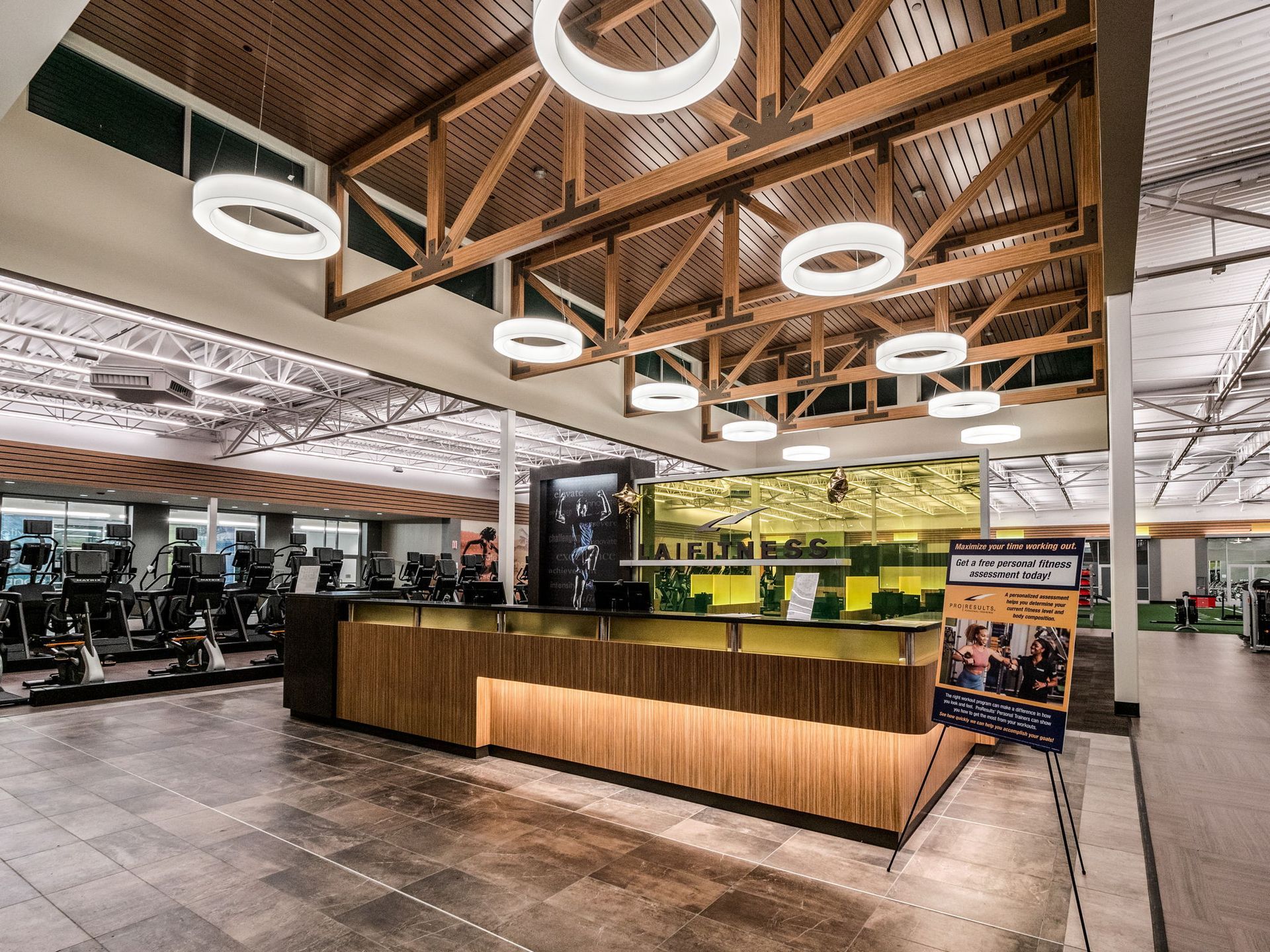
Slide title
Write your caption hereButton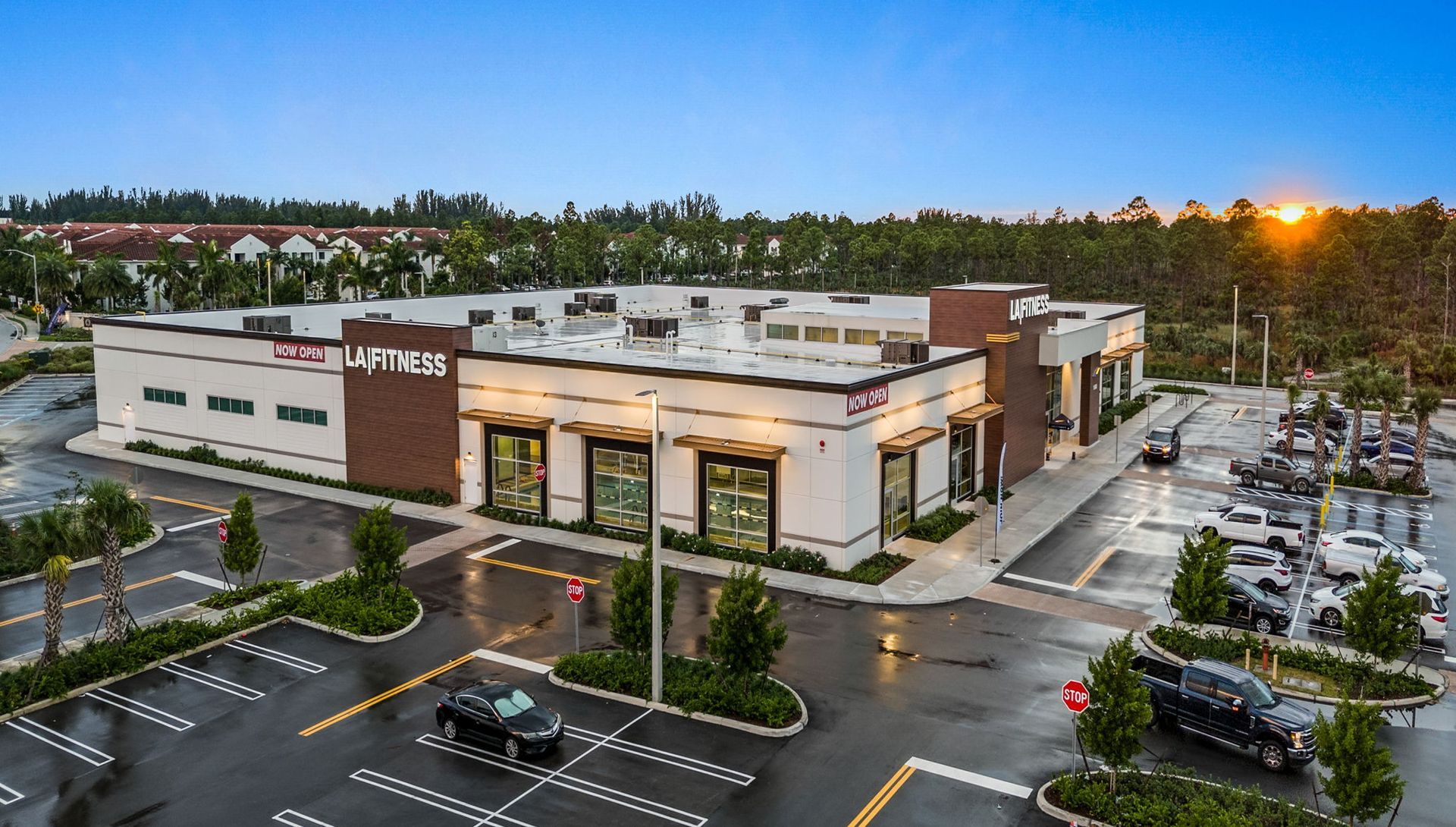
Slide title
Write your caption hereButton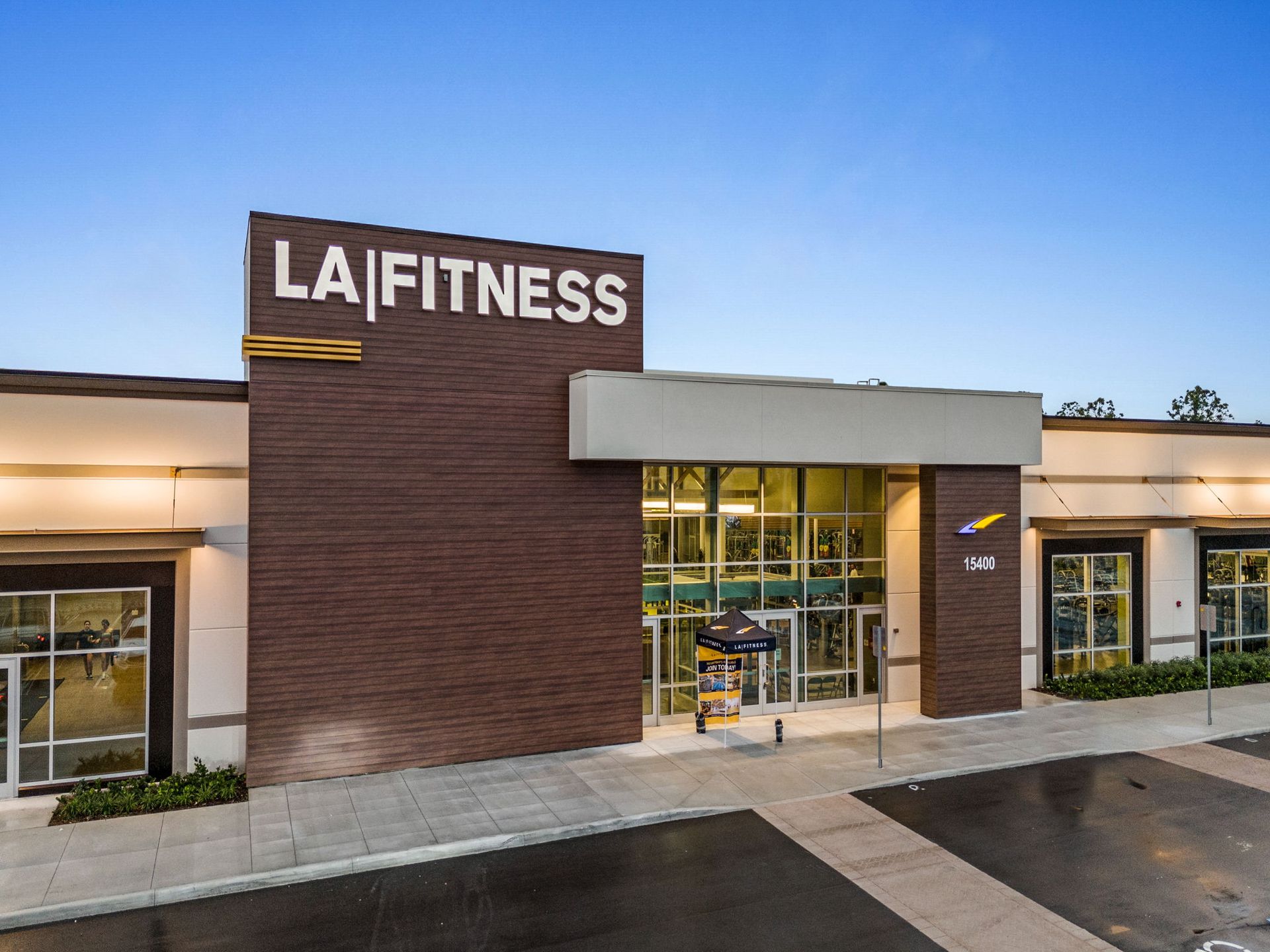
Slide title
Write your caption hereButton
Client: LA Fitness International LLC
Location: 170+ Locations across 17 states
Project Description: These protype facilities are approximately 50,000 S.F. and feature swimming pools, gymnasiums, locker rooms, cardio rooms, weight rooms, aerobic rooms, childcare areas, and administrative offices.
The ground-up facilities are completed by Gleeson Constructors in an aggressive 6-month timeframe.
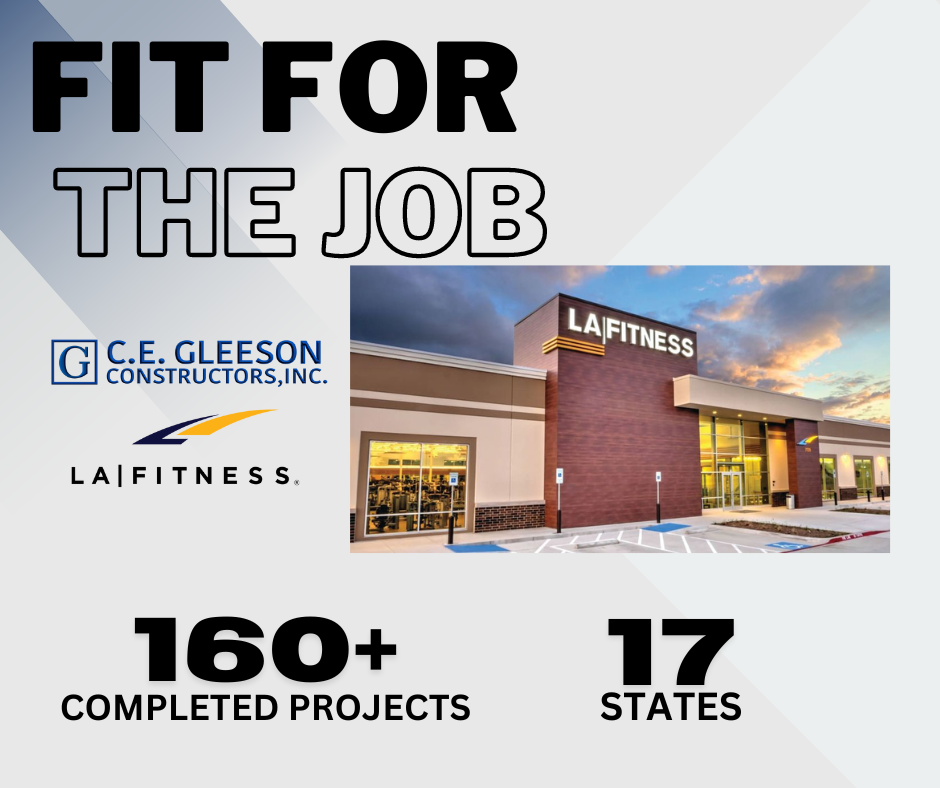
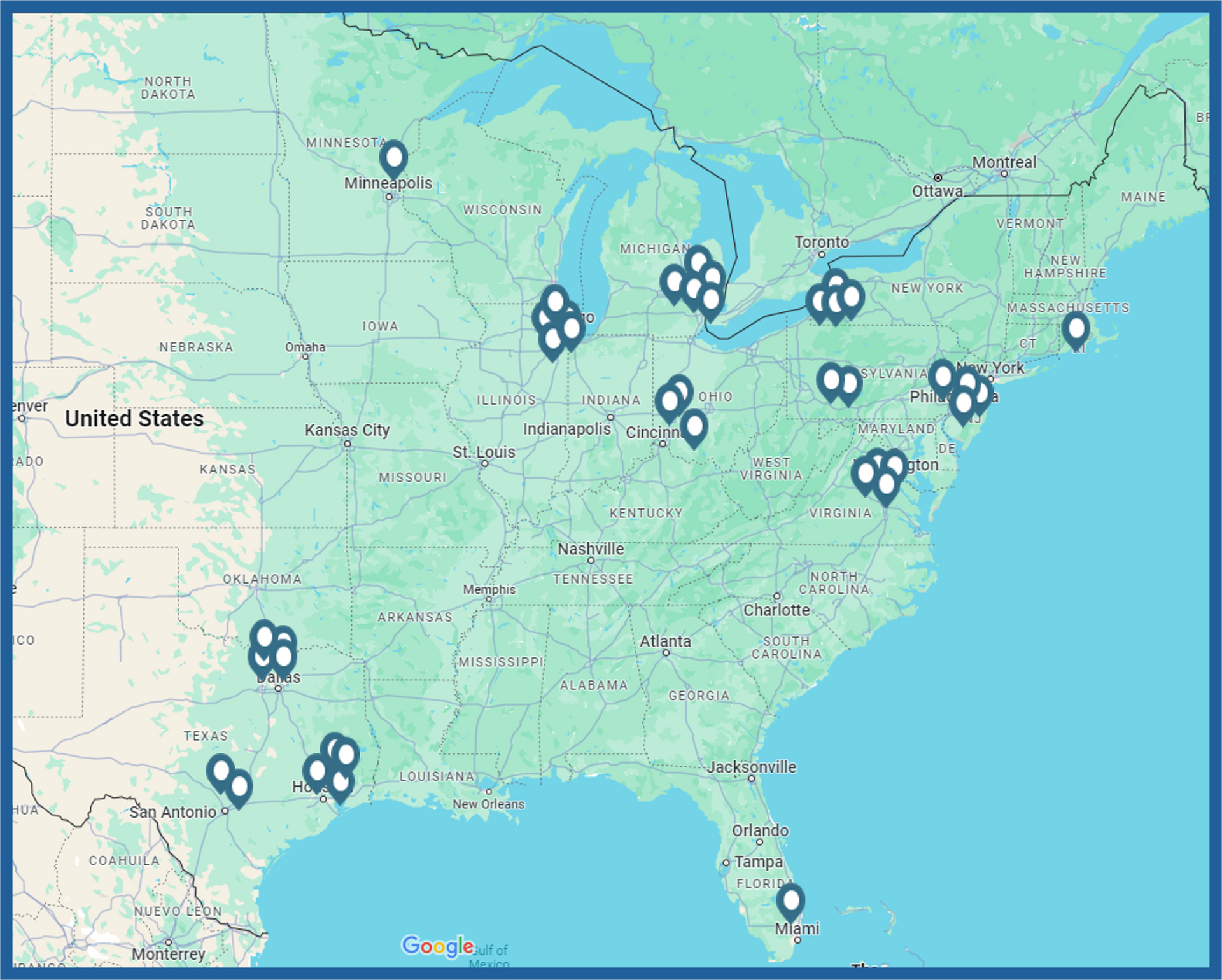

Signature Project:
WHOLE FOODS
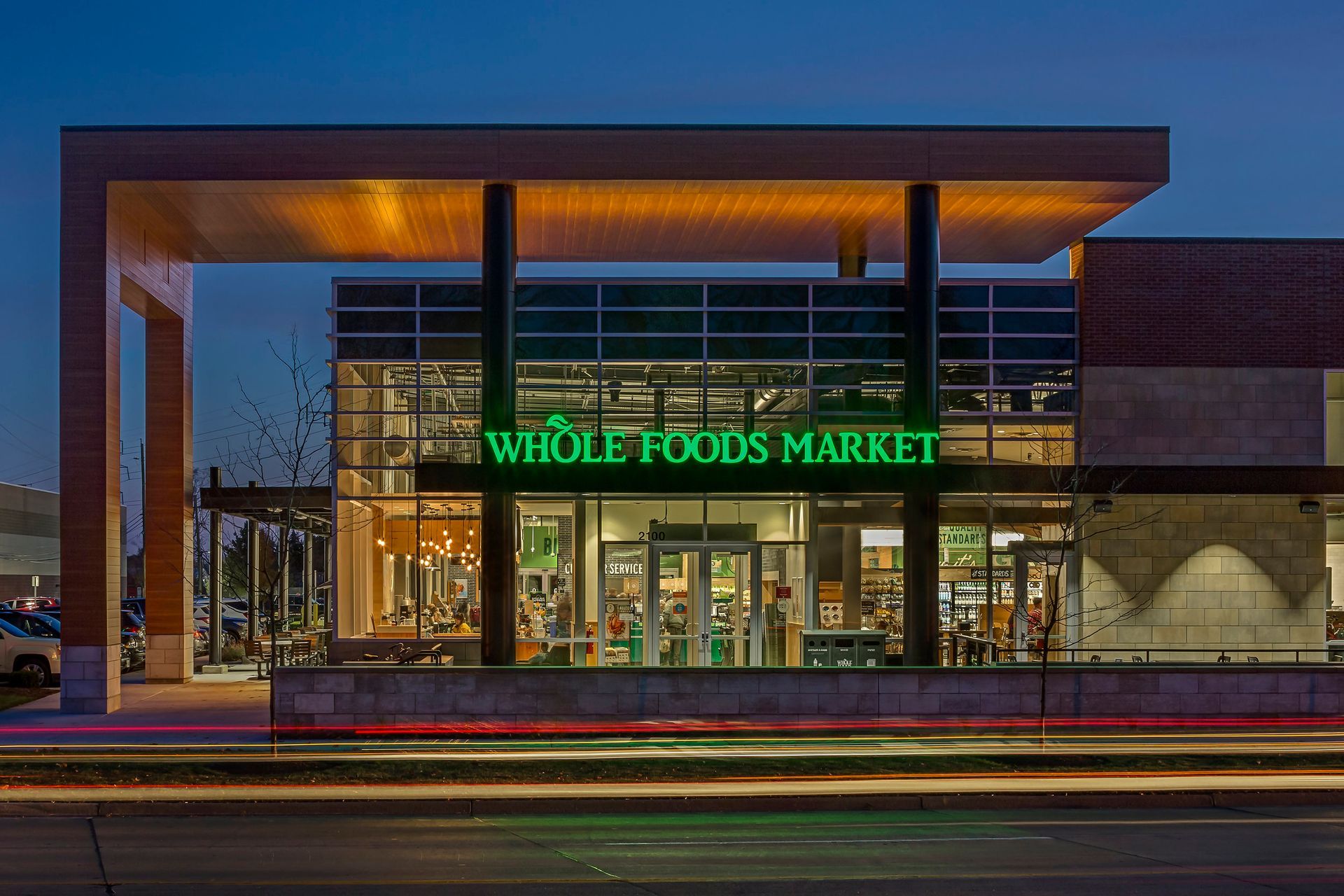
Slide title
Write your caption hereButton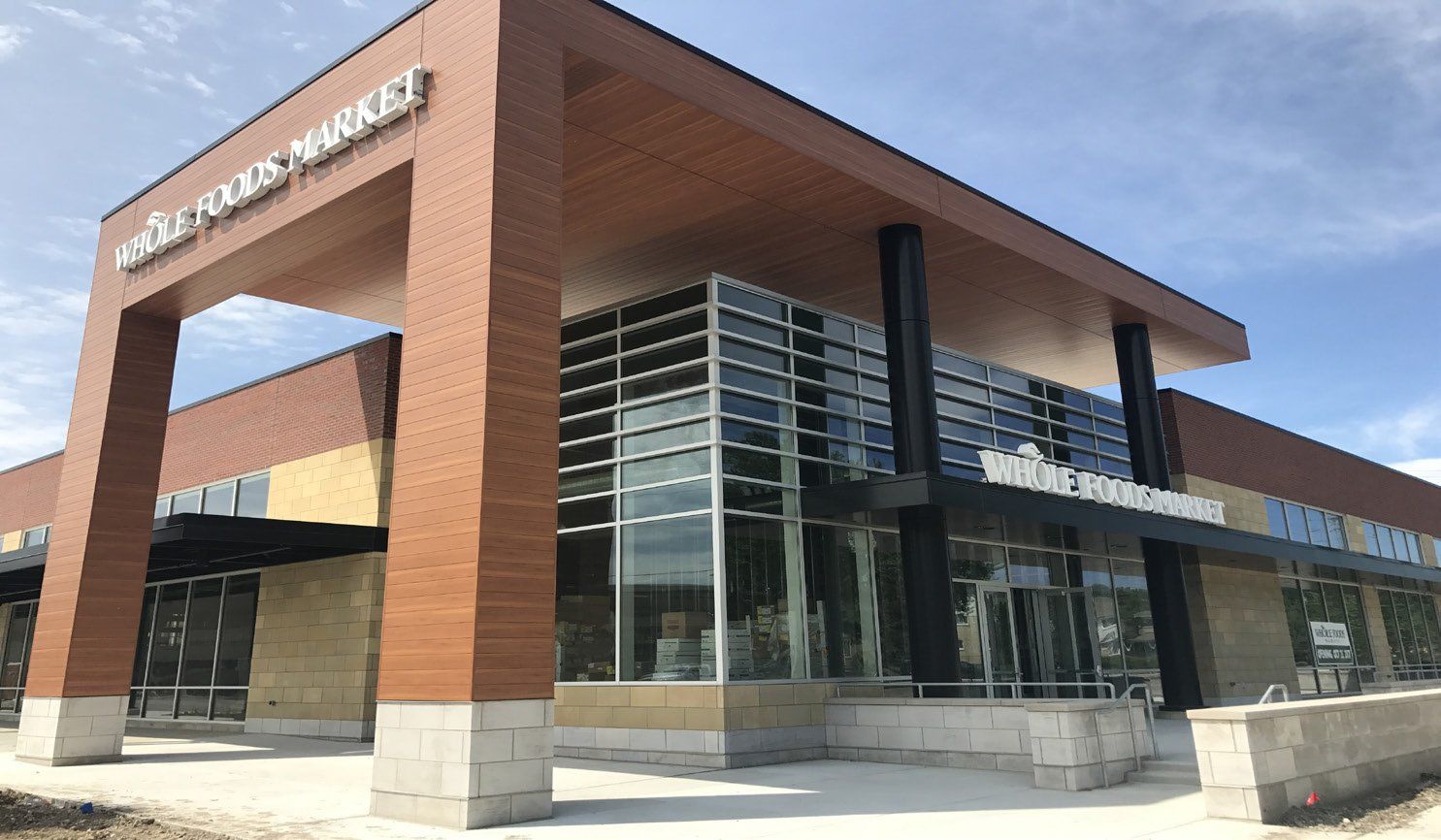
Slide title
Write your caption hereButton
Client: Whole Foods Inc
Location: Birmingham, MI and East Lansing, MI
Project Description: These protype grocery retail facilities are approximately 50,000 S.F and feature a mercantile area, cooler/freezer storage, kitchen, bakery, delicatessen, dining area, loading dock, storage, and offices.
The building is comprised of structural steel frame and the veneer features a variety of masonry, curtain wall, storefront, metal siding, and faux wood siding components.
Gleeson Constructors built the facilities following Whole Foods’ mission statement to be a purpose-driven company that aims to set the standards of excellence for food retailers.
Key Stats:
- 120,000 Sq Ft
- Completed 2018
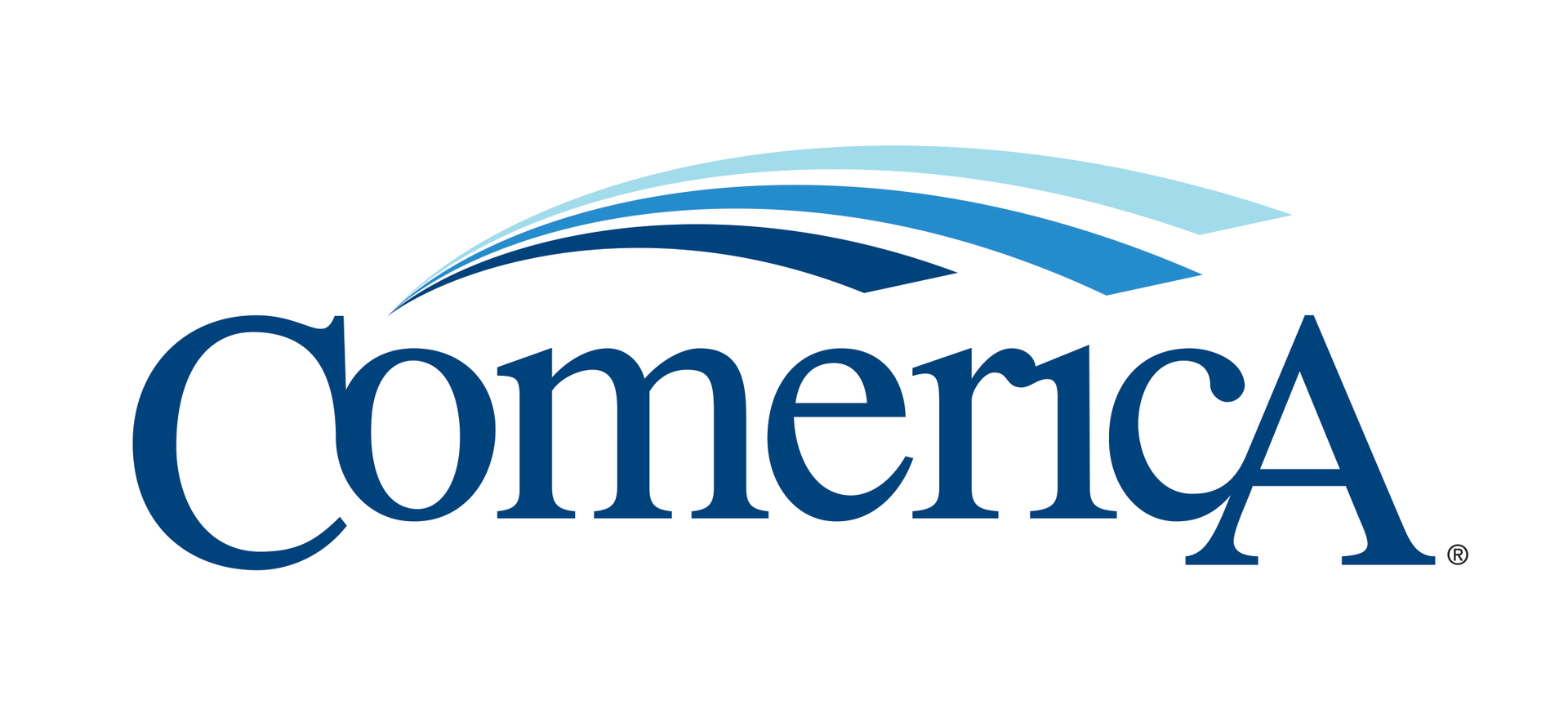
Signature Project:
Comerica Bank Program
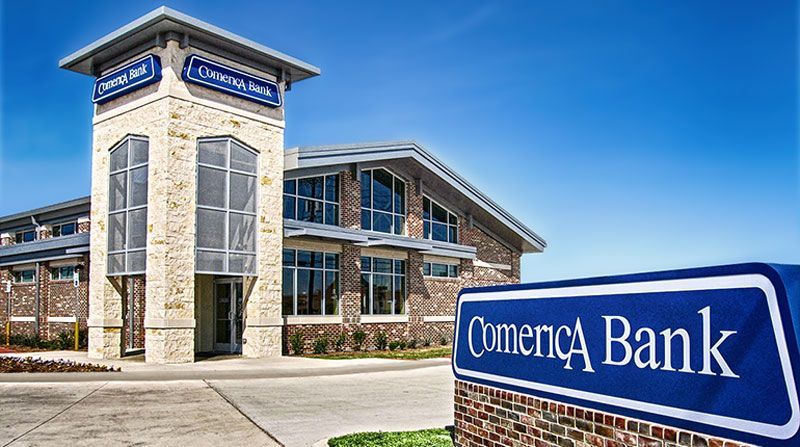
Slide title
Write your caption hereButton
Client: Comerica Bank/CBRE
Location: Multi-Location Renovation Program.
Architect: Cityscape Architects & Stucky Vitale Architects
Project Description: We have been selected as the General Contractor for several renovations for Comerica Bank Retail locations in the US.
14 weeks turnaround while the bank remains operational, which involves complex scheduling around the weekends and night shifts.
Construction Elements:
- New Office/Consult Rooms: Constructing new rooms with glass walls for offices or consultations, promoting transparency and modern aesthetics.
- Flooring and Door Replacement: Removing existing flooring and installing new materials including carpet, and laminate.
- Interior Repainting: Applying fresh paint to interior walls for aesthetic enhancement.
- Lighting Upgrade: Updating lighting fixtures with energy-efficient LED lights to enhance ambiance and functionality.
- Cloud Ceiling Installation: Suspending panels from the ceiling to create a visually striking effect and improve acoustics.
- Bathroom Renovation: Overhauling bathrooms with new tiles, fixtures, and partitions to enhance functionality and aesthetics.
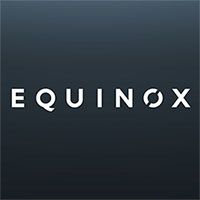
Signature Project:
EQUINOX
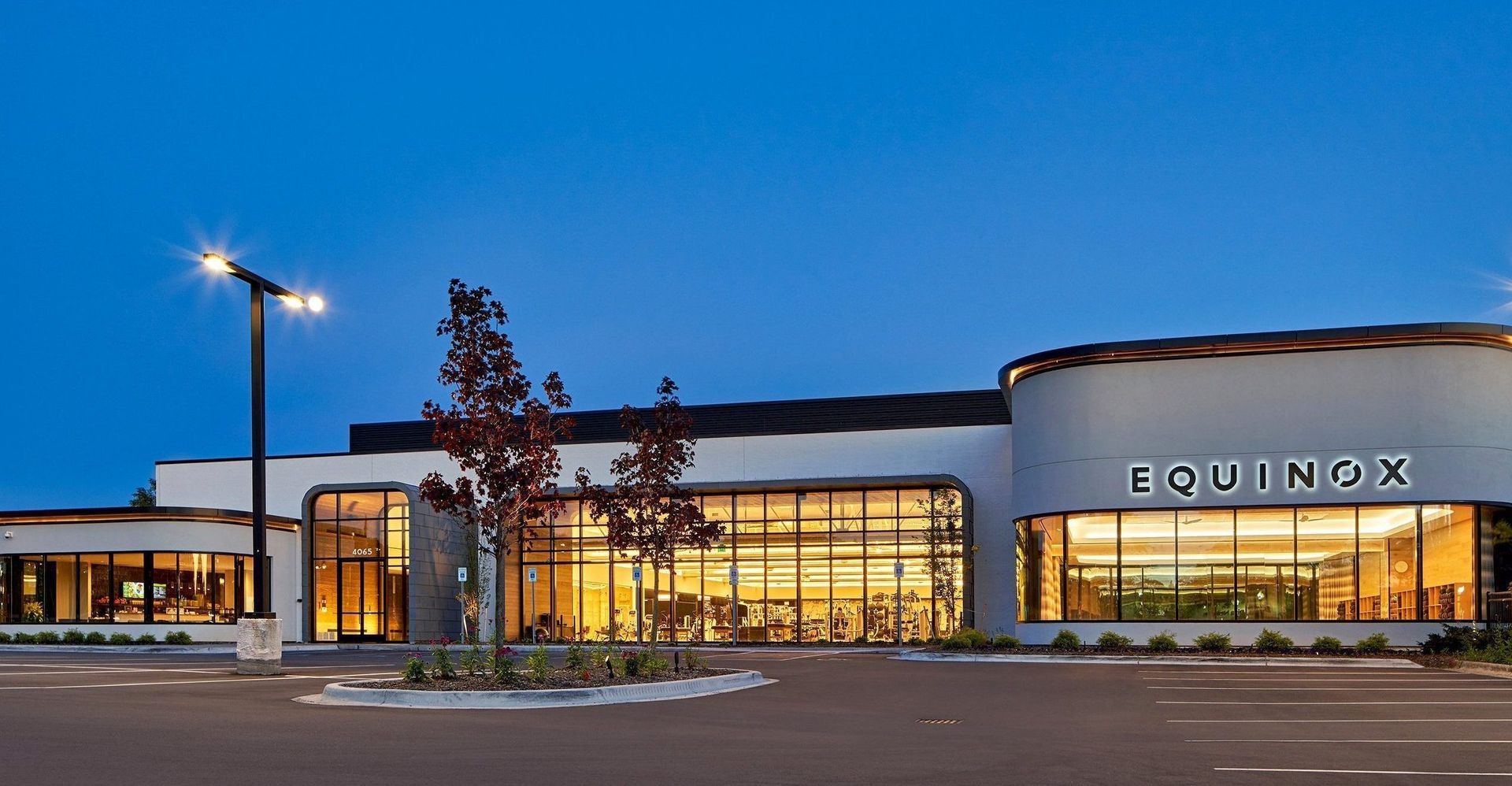
Slide title
Write your caption hereButton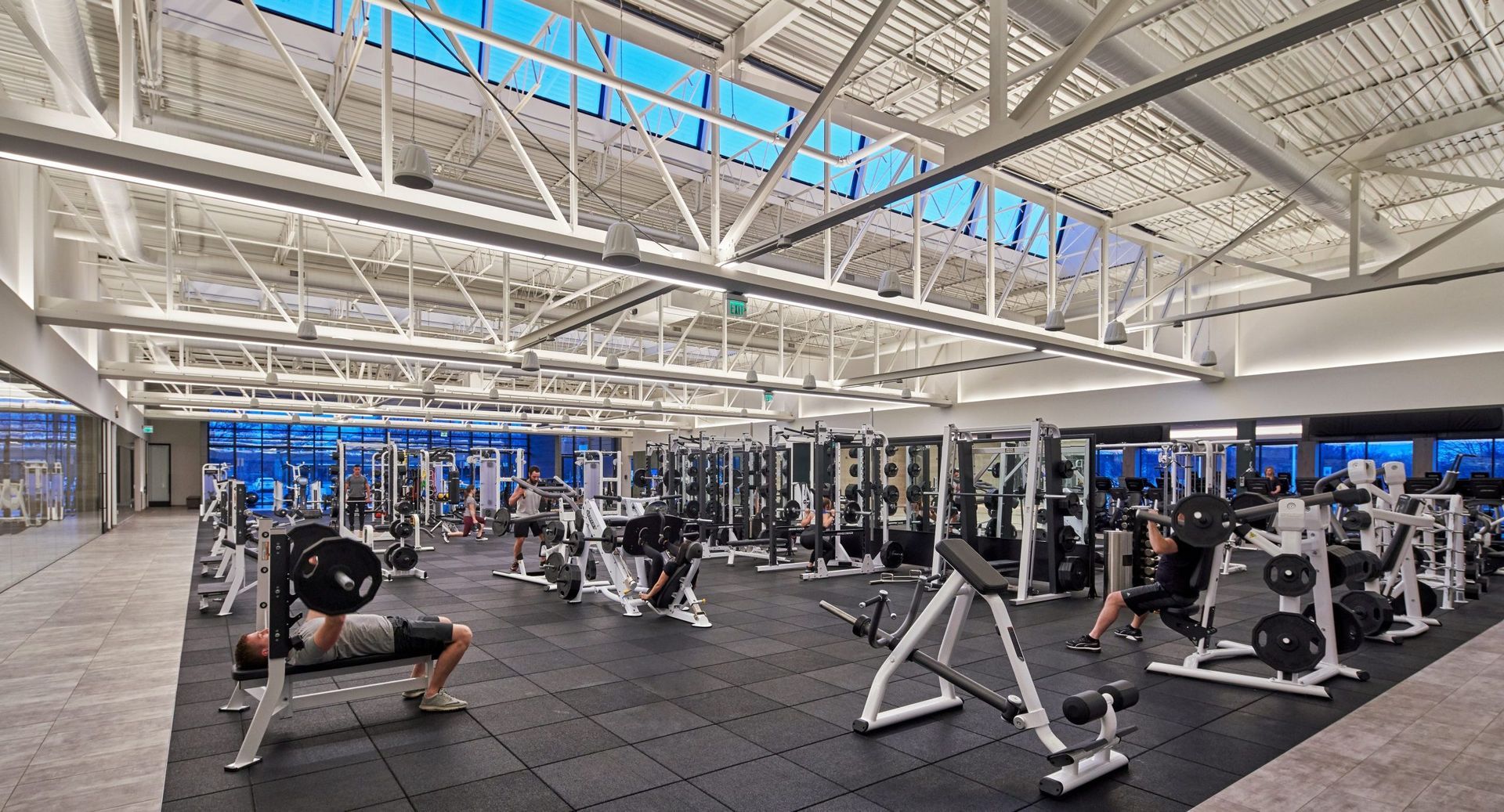
Slide title
Write your caption hereButton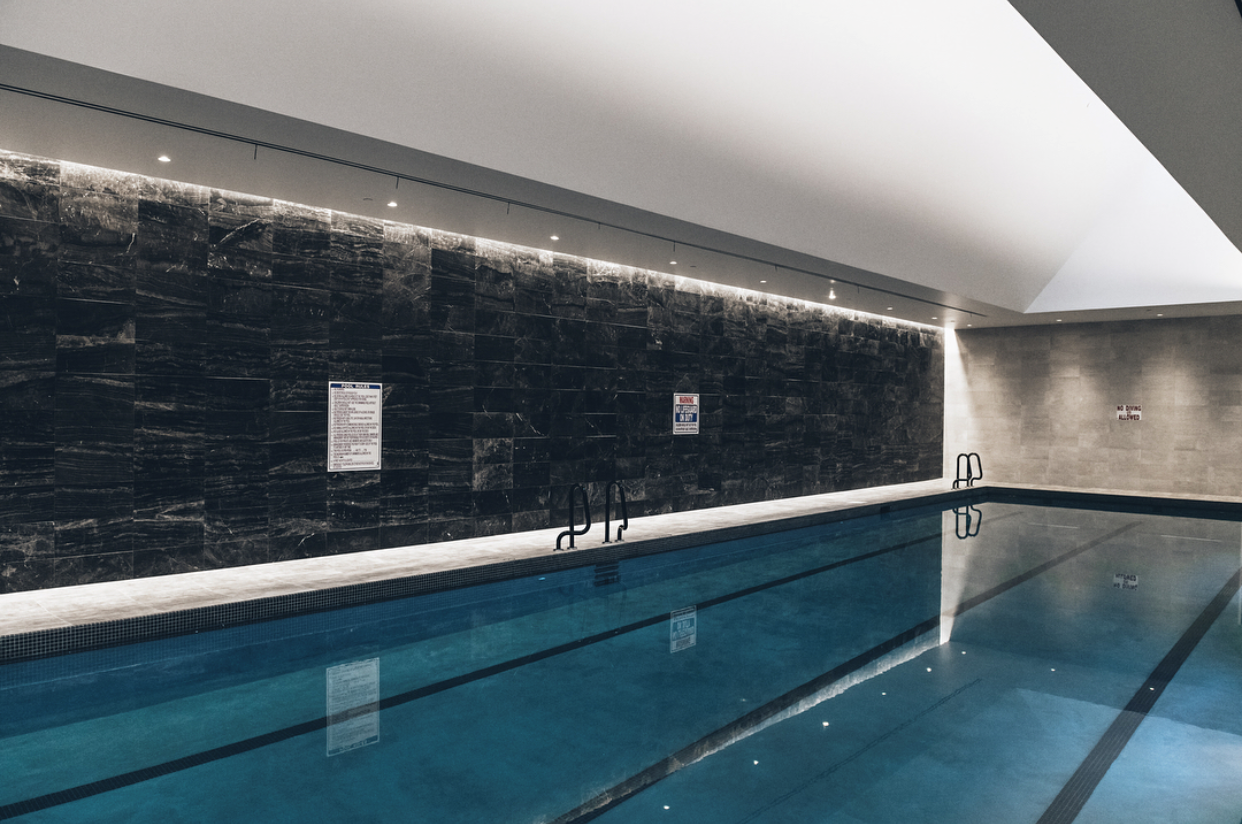
Slide title
Write your caption hereButton
Client: Equinox
Location: Bloomfield HIlls, MI
Project Description:
- Space Utilization: Equinox will feature over 7,500 square feet dedicated to strength training, along with a 3,000-square-foot cardio floor. The facility will also house an indoor saltwater lap pool, hot tub, and cold plunge.
- Studio Programming: Members will enjoy dedicated programming in five studios, including Group Fitness, Yoga, Barre, Pilates, and Cycling, offering a diverse range of fitness options.
- Luxurious Amenities: From plush locker rooms stocked with premium products to a member's lounge with a juice bar and fireplace, Equinox ensures a high-end fitness experience.
- Natural Light Integration: Skylights throughout the strength floor and a dramatic skylight feature in the pool area enhance the ambiance and contribute to a welcoming atmosphere.
- Pool Features: The pool includes a three-lane, 25-yard saltwater pool, complemented by hot and cold plunge pools for muscle recovery and regeneration.

Signature Project:
Club STUDIO
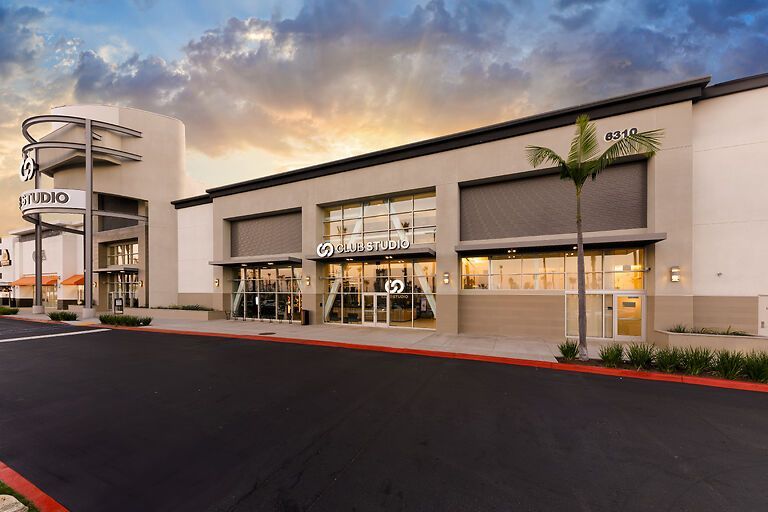
Slide title
Write your caption hereButton
Client: Fitness International, Inc.
Locations:
Dallas, TX
Miami, FL (2)
Birmingham/Troy, MI
Project Description:
Gleeson has 4 Club Studio projects underway. Ranging from ground-up, core interior renovation, and tenant build out in mixed use development in high rise vertical construction.
These projects range from 30,000-45,000 sq feet and the studio will feature a range of classes including Strength, Box, Ride, Hot Yoga, and Pilates, catering to the evolving wellness trends of 2024. Moreover, to elevate the member experience, the club will offer luxurious amenities such as cryotherapy and recovery chambers.
45,000 sq ft
Timeline:
7-8 months
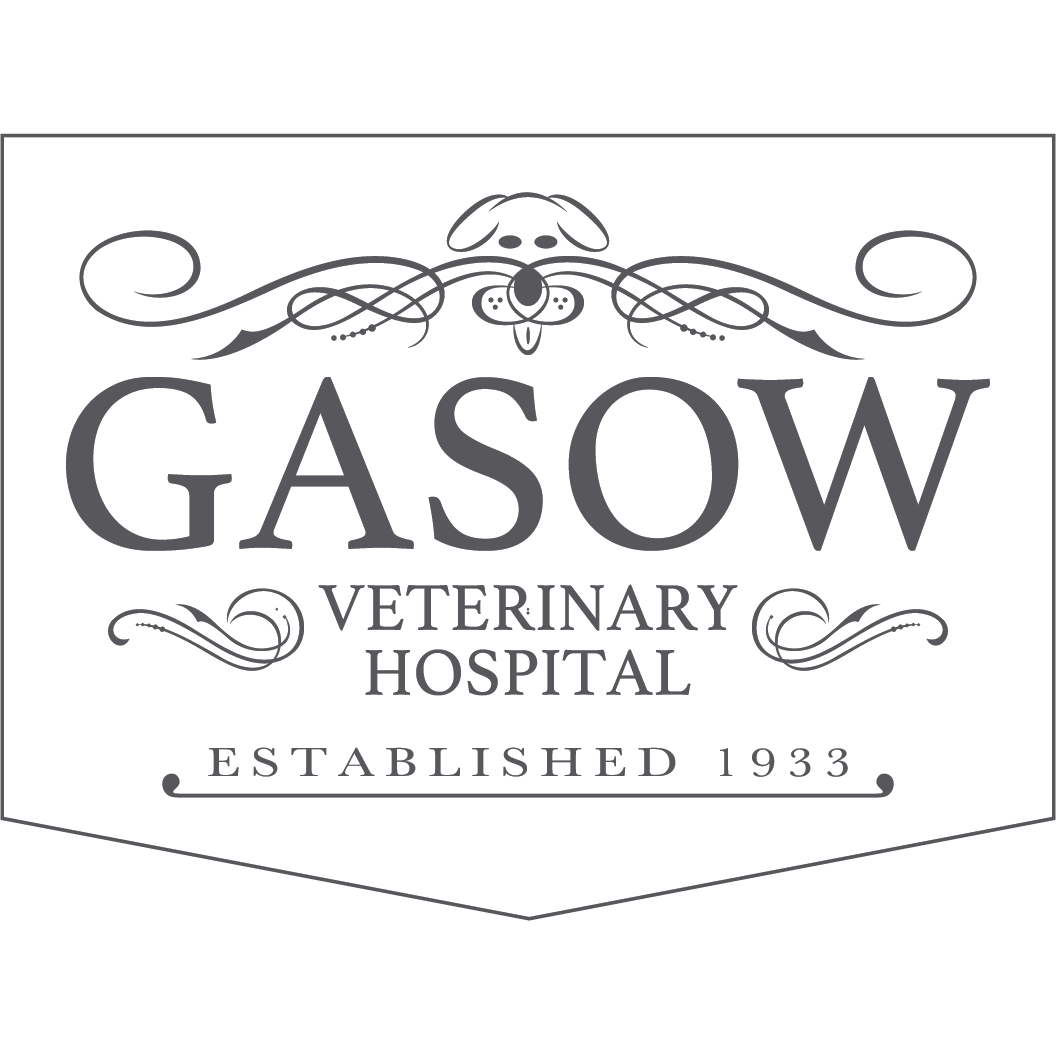
Signature Project:
Gasow Veterinary
Client: Gasow Veterinary Hosptial
Locations: Birmingham, MI
Project Description: 11,322 Sq. Ft. one-story slab on grade steel, masonry and wood structure with a partial two-story area for a new veterinary clinic/hospital with state-of-the-art emergency surgical rooms, Intensive acre room, x-ray and CT scan rooms, dental room, examination rooms, waiting room, conference/meeting rooms, breakroom, offices, and restrooms, and the building will also feature a separate area dedicated strictly to cat examinations and care.
This new facility replaced an existing smaller one-story veterinary building that was demolished as part of this same contract and the new facility will offer upgraded, modern care for pet owners in the vicinity.

Signature Project:
THE FRESH MARKET
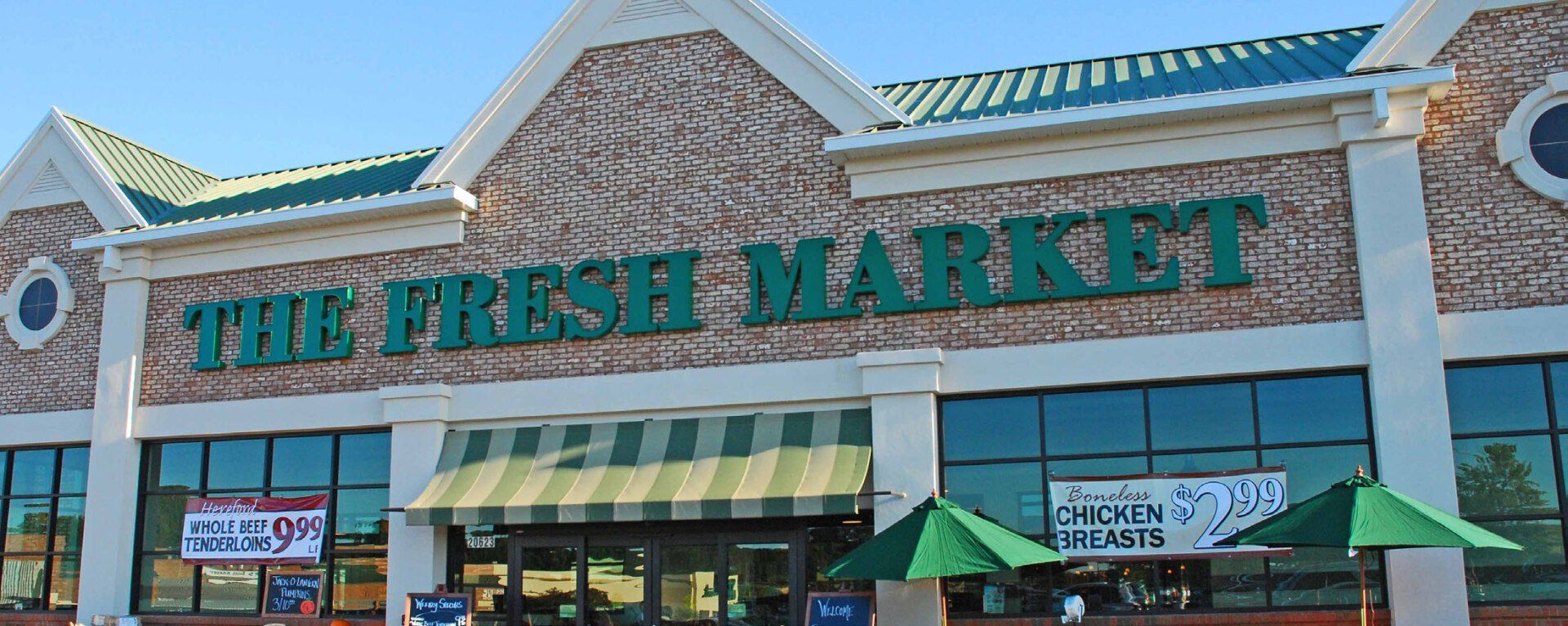
Slide title
Write your caption hereButton
Client: Fresh Market Inc
Location: 17 locations across 8 states
Project Description: This fresh-focused specialty food retailer facilities are approximately 20,000 S.F. The buildings feature a grocery area, cooler/freezer storage, kitchen, bakery, delicatessen, dining area, loading dock, storage, and offices.
Gleeson provided extensive planning and coordination of owner furnished materials including millwork, stainless steel equipment, refrigeration equipment, and lighting fixtures.
Key Stats:
- 750,000 Sq Ft
Headquarters
C.E. Gleeson Constructors, Inc.
984 Livernois Road
Troy, MI 48083
f.248.647.5530
Southeast Division
Gleeson Builders, LLC
2331 Crownpoint Executive Dr, Ste C
Charlotte, NC 28227
f.704.553.2828
Southwest Division
C.E. Gleeson Constructors, Inc.
1250 Capital of Texas Hwy. South, Bldg III, Suite 400
Austin, TX 78746
f.512.501.2622
Florida Office
C.E. Gleeson Constructors, Inc.
258 SE 6th Ave
Suite 20
Delray Beach, FL 33483
p. 561.621.7900
f. 561.621.7901

