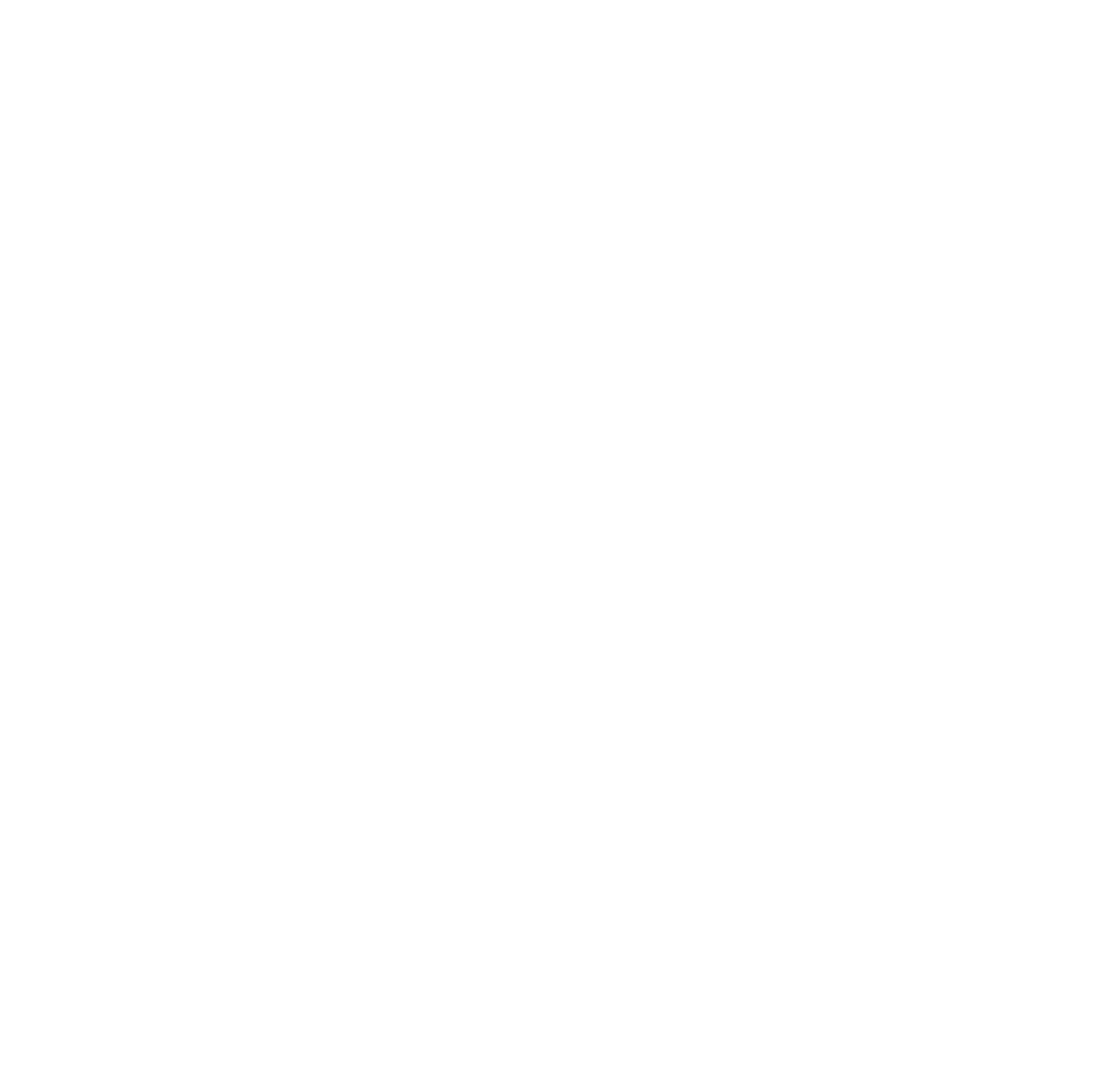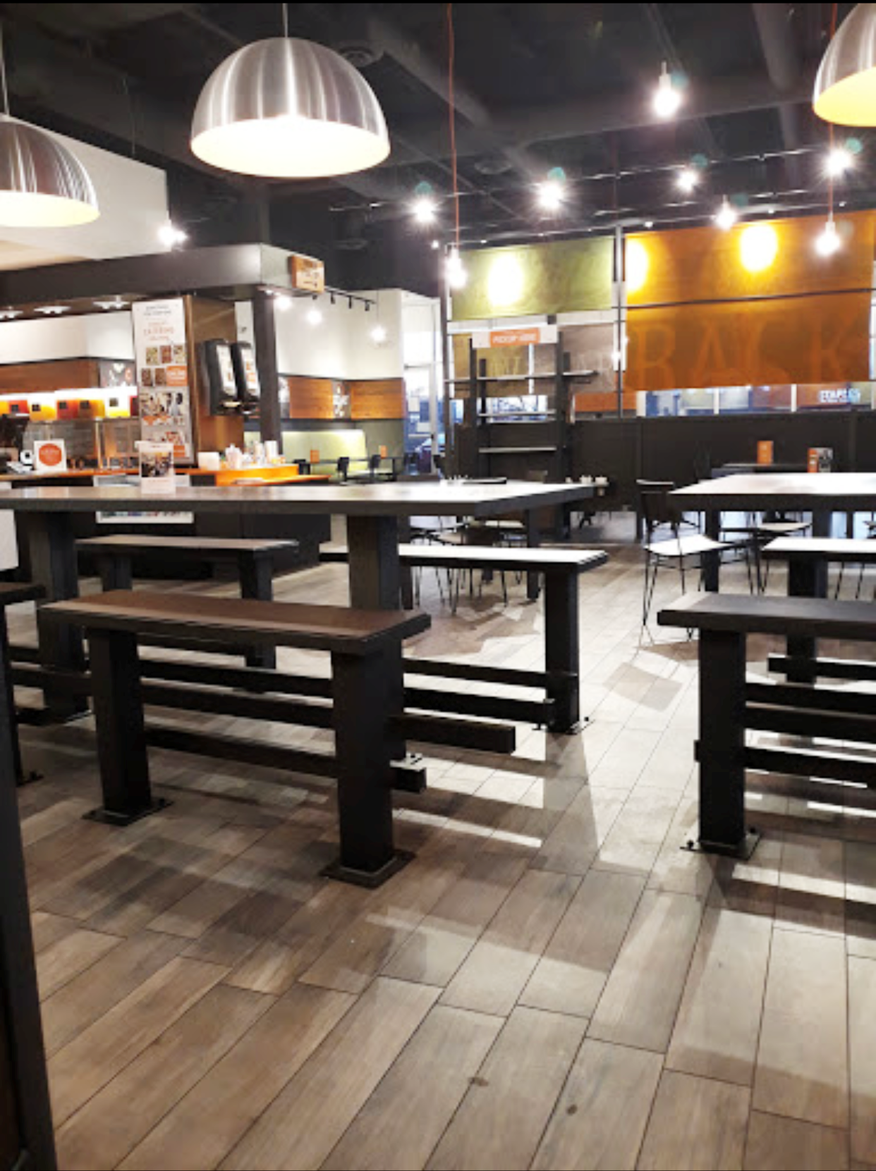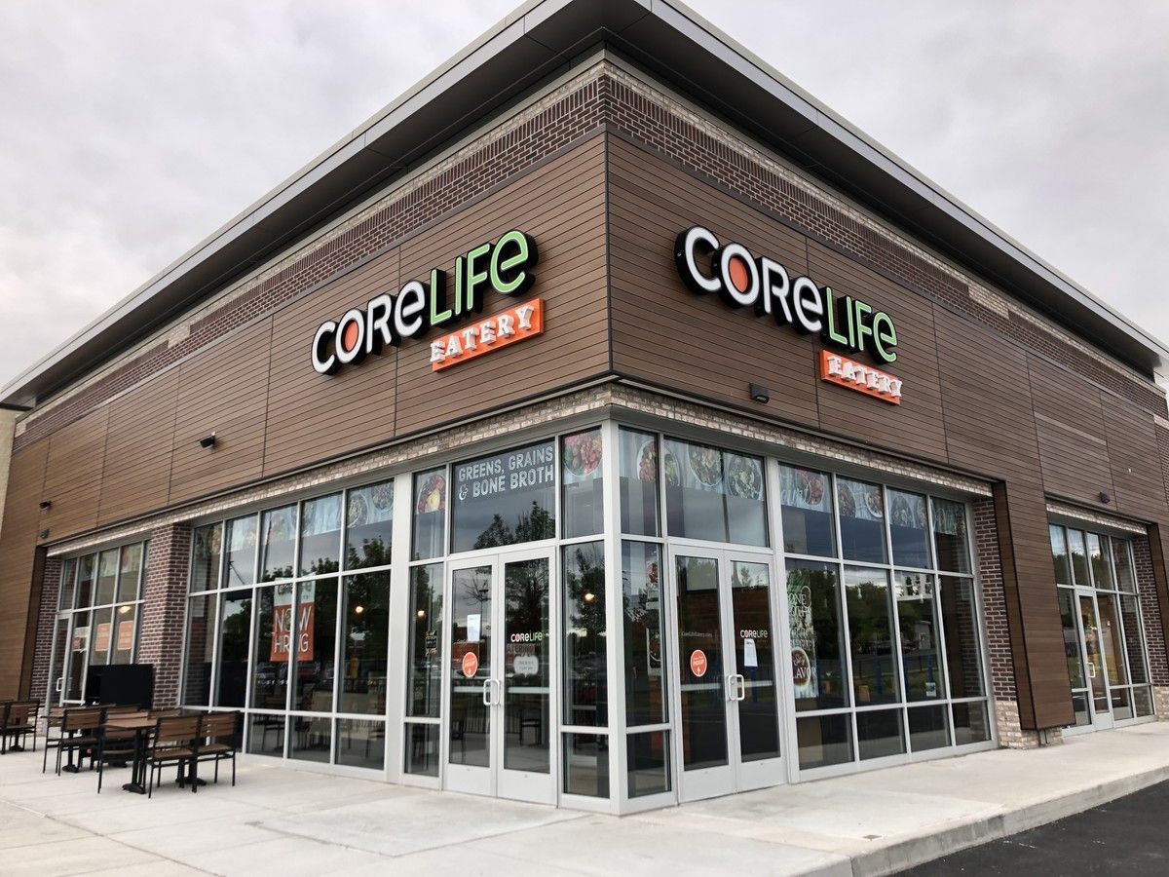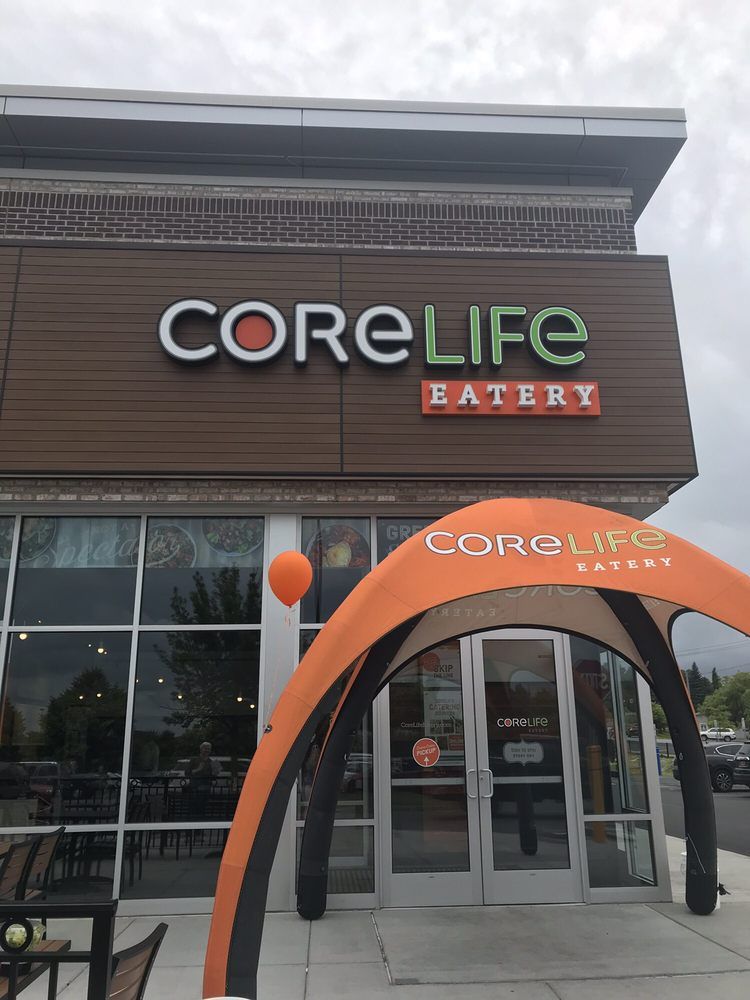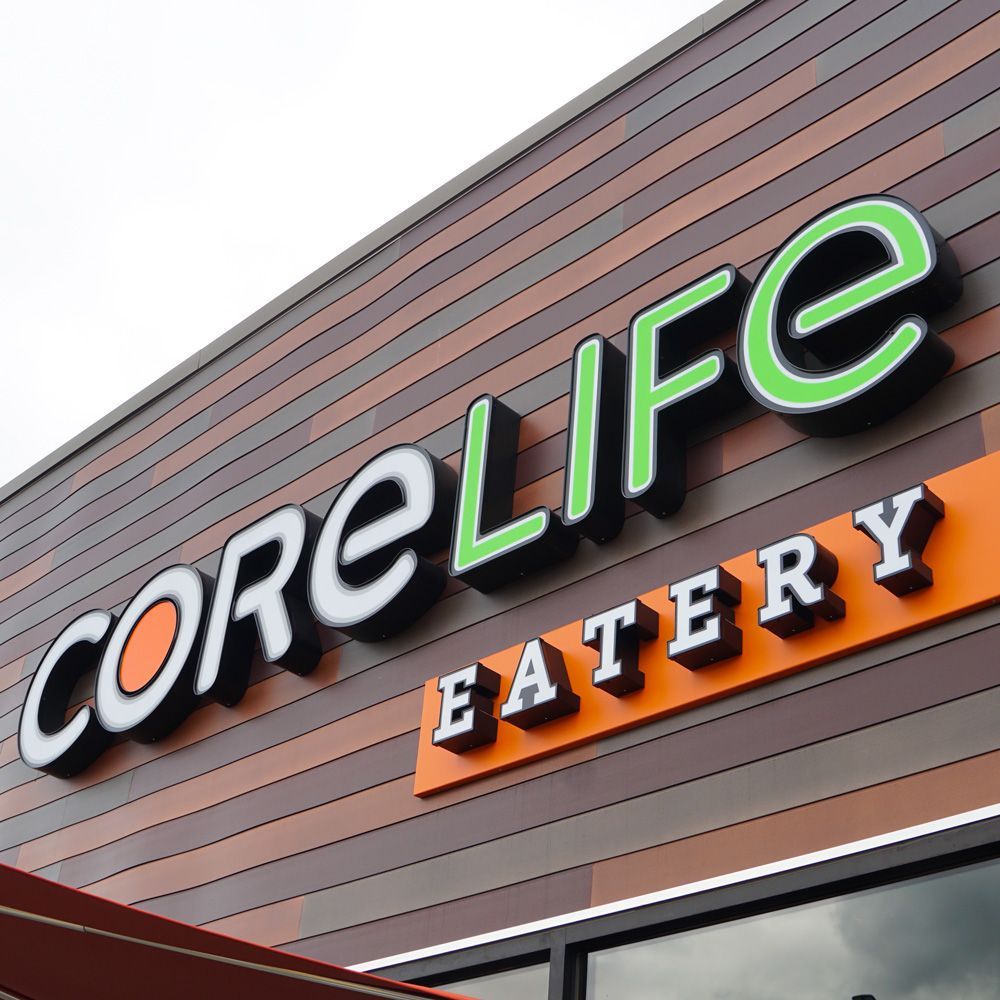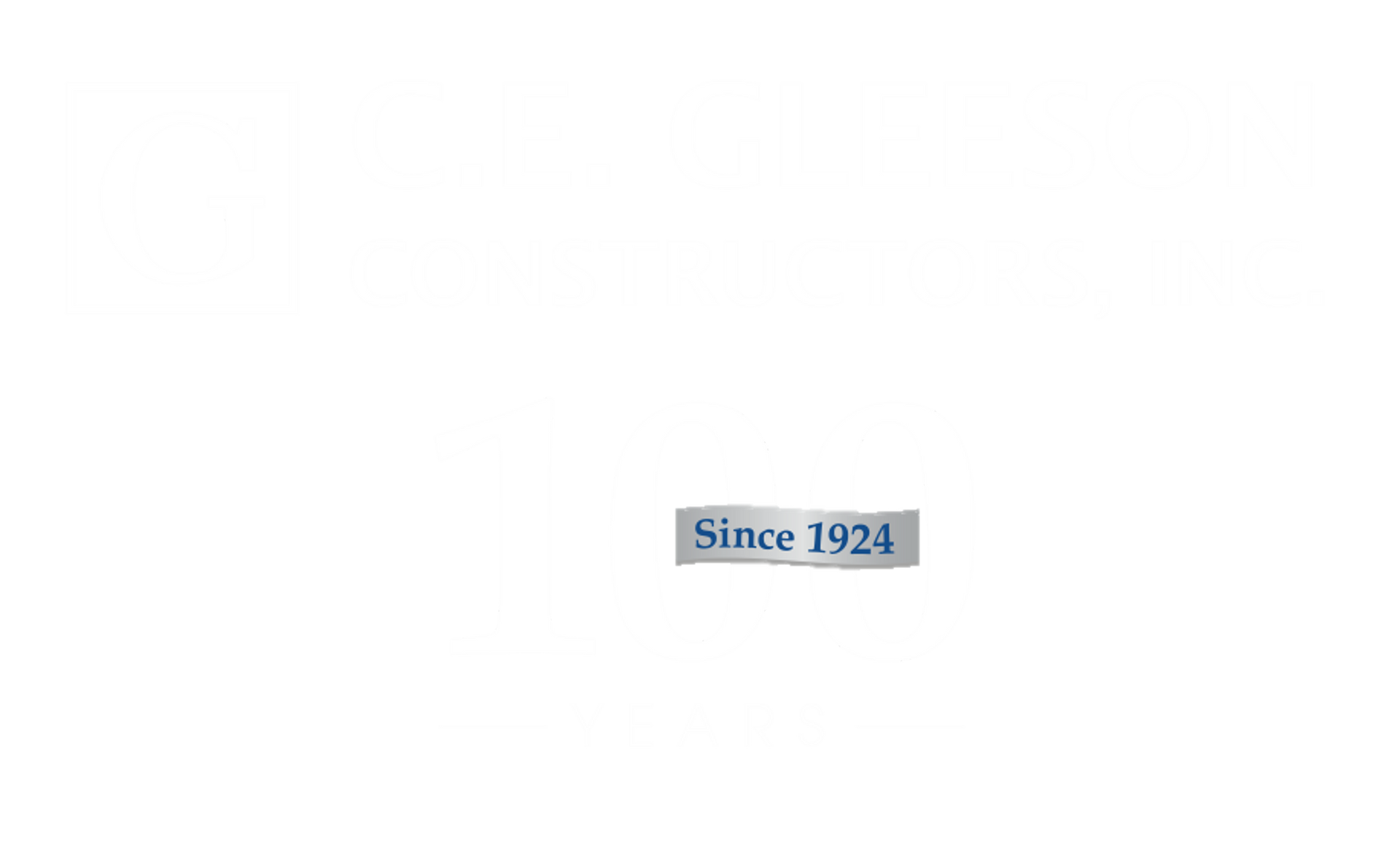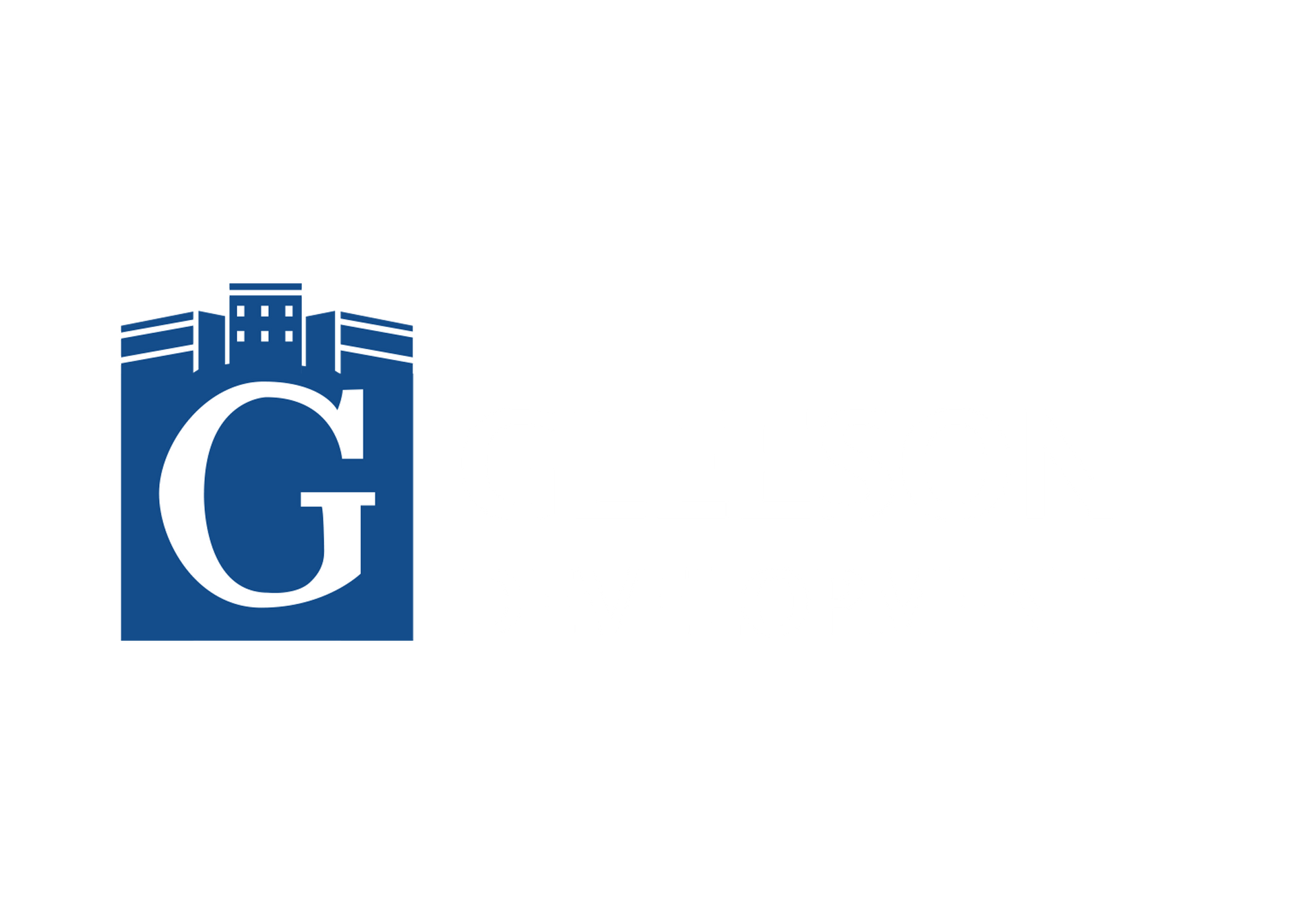COre Life
C.E. Gleeson ConstrucTors
DESCRIPTION
This project includes the construction of a modern stand-alone CoreLife Eatery with wood-look fiber cement panels, face brick accents, and aluminum-framed storefront glazing. The flat roof features parapet coping, and the site includes concrete sidewalks, ADA-compliant access, and minimal landscaping with outdoor seating.
Interior finishes feature porcelain plank tile flooring, industrial-style wood and metal seating, and suspended pendant lighting. The project includes fully integrated MEP systems, with rooftop HVAC units, a commercial-grade electrical system, and high-capacity plumbing to support kitchen operations.
DETAILS
Latham, NY
2,369 Sq. Ft
