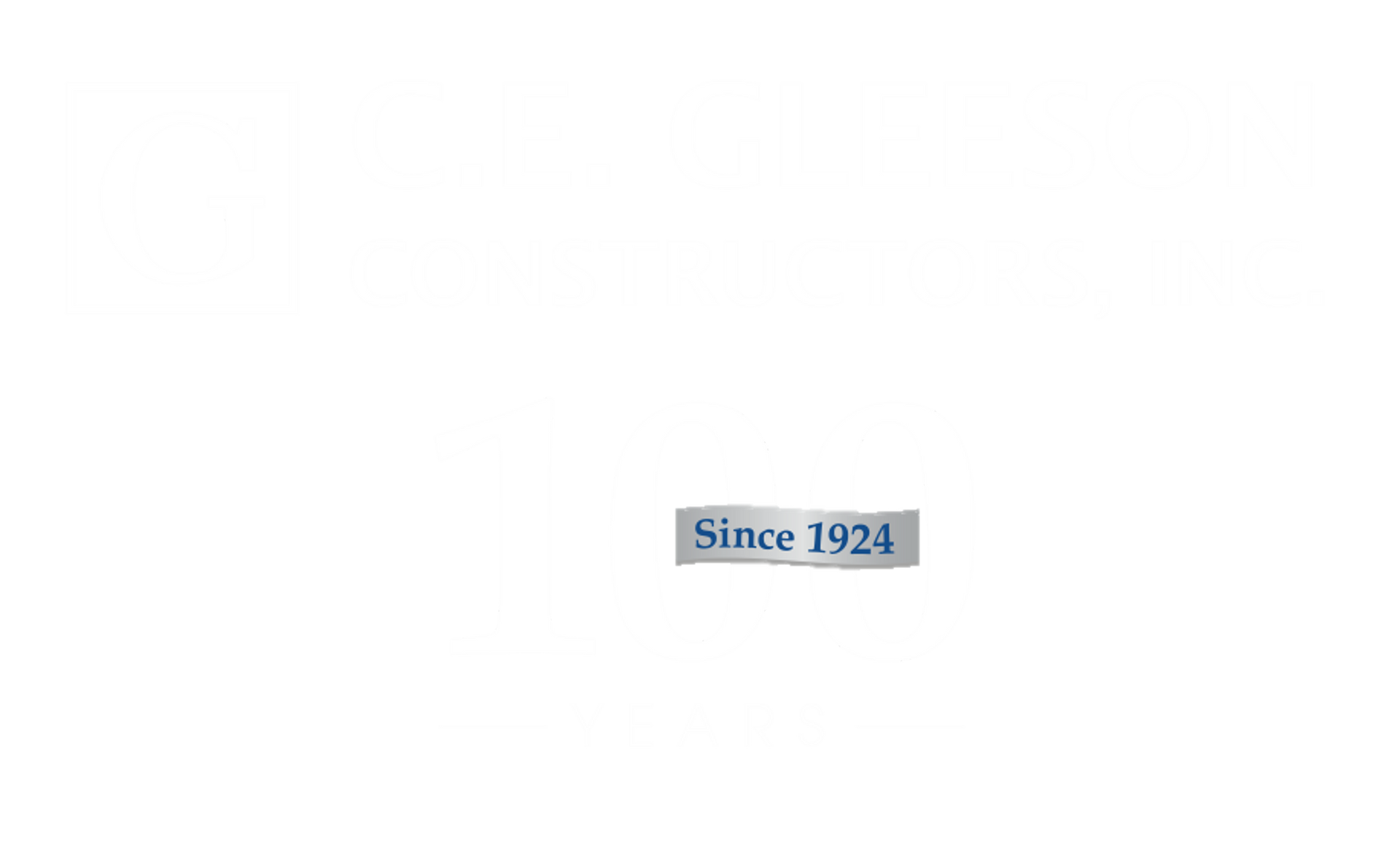Magna Seating
C.E. Gleeson ConstrucTors
DESCRIPTION
This warehouse facility features a state-of-the-art design to offer all the features and amenities required by today’s sophisticated warehouse/distribution and manufacturing companies.
It was constructed of a conventional steel structure frame providing 32’-0” clear height and 50’-0” x 50’-0” bay spacing. The exterior walls were comprised of pre-cast concrete and masonry and the roof system consisted of 60 mil white fully adhered membrane.
Additional amenities include administrative offices, 40 dock locations, and abundant tractor-trailer parkin/staging areas. Due to pre-existing site conditions, Gleeson Constructors provided rammed aggregate piers to stabilize the building’s foundations.
DETAILS
Highland Park, MI
200,000 Sq. Ft
Stuart Frankel Development Co



