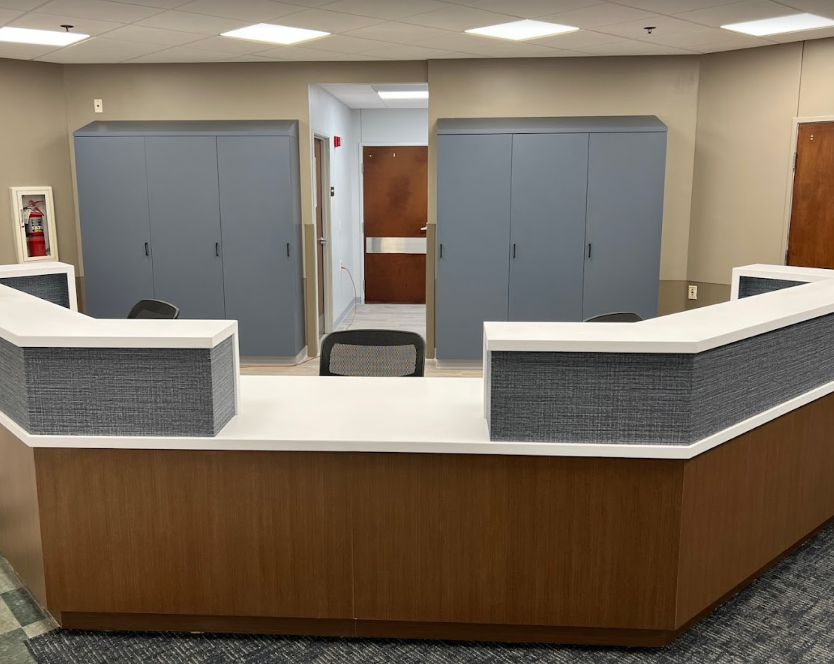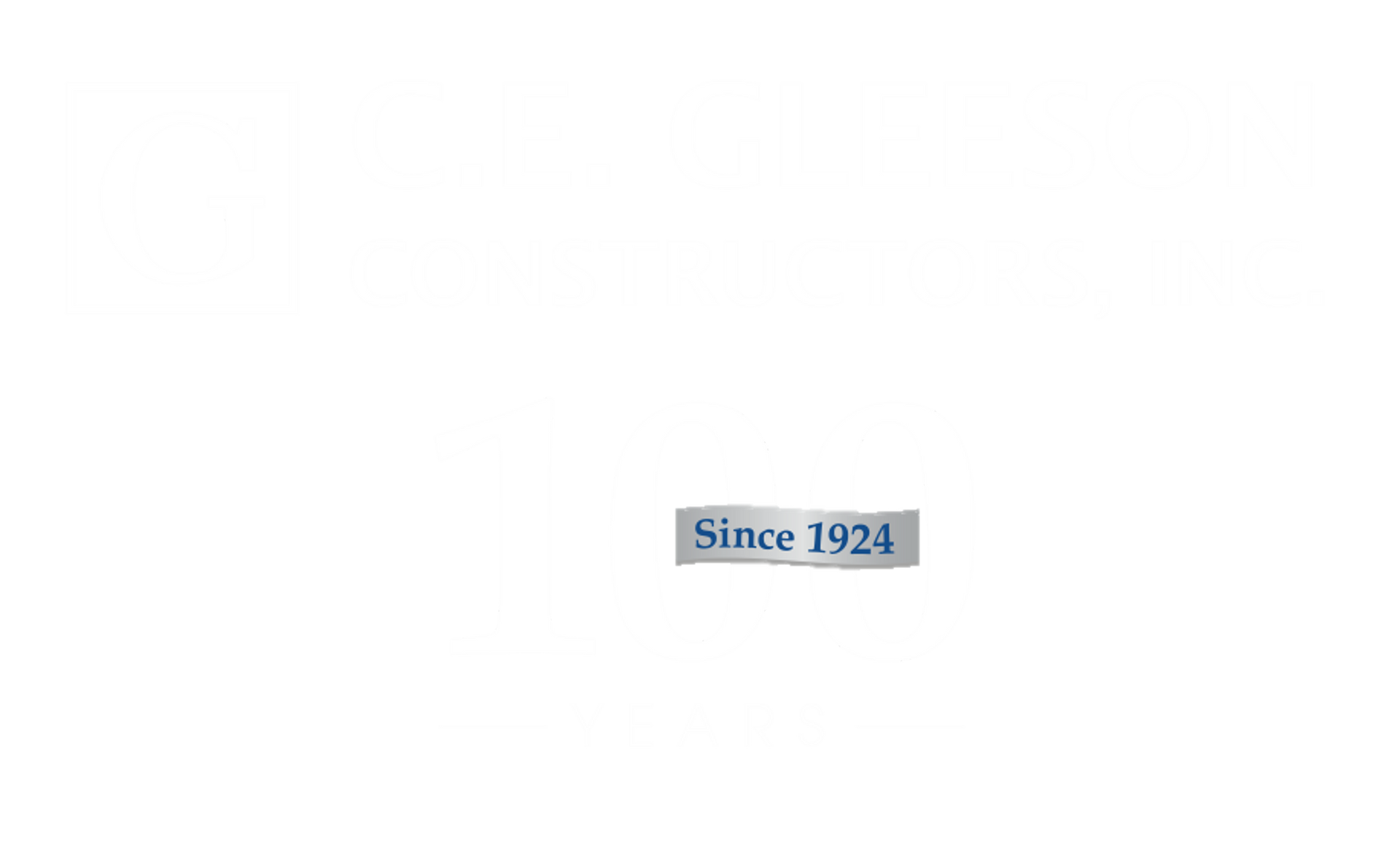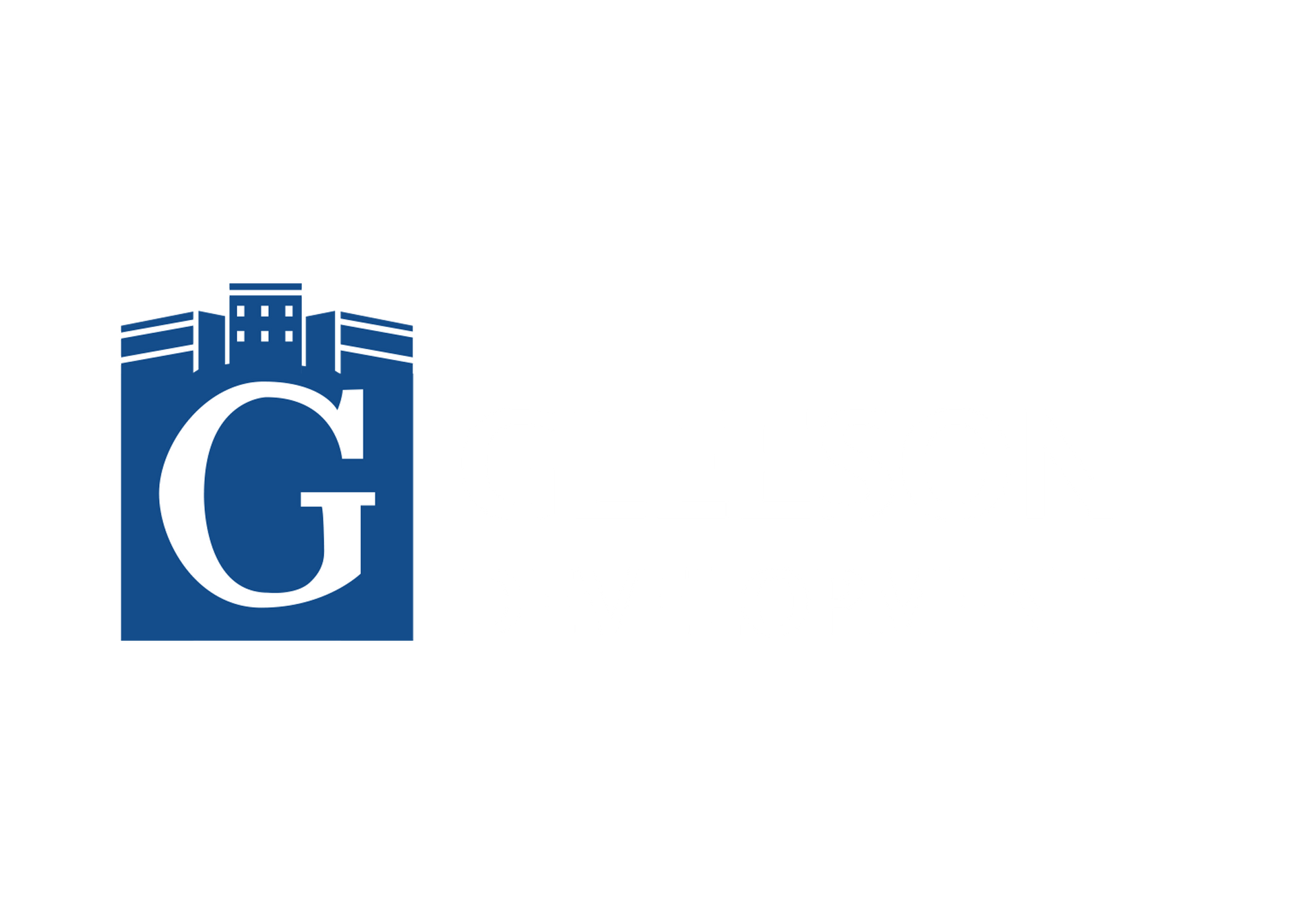Mission Point of Superior Woods
C.E. Gleeson ConstrucTors
DESCRIPTION
The project consists of renovations to the entire 63,292 SF facility including entry, lobby, offices, corridors, nurse stations, resident rooms, beauty salon, therapy area, dining room, lounges, and activity rooms. All work was performed while the facility remained fully functional.
DETAILS
Ypsilanti, MI
63,292 Sq. FT
$1.7 Million







