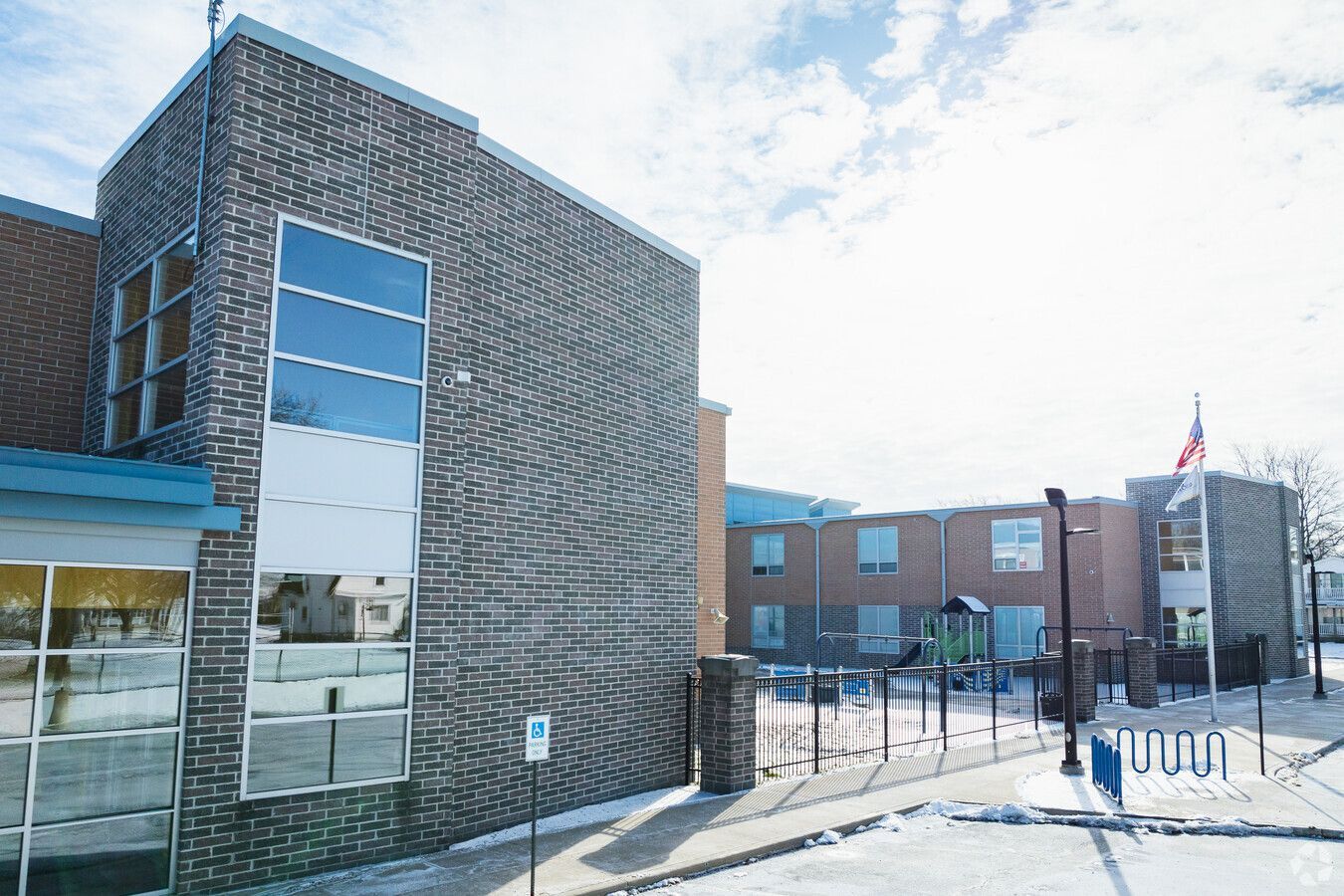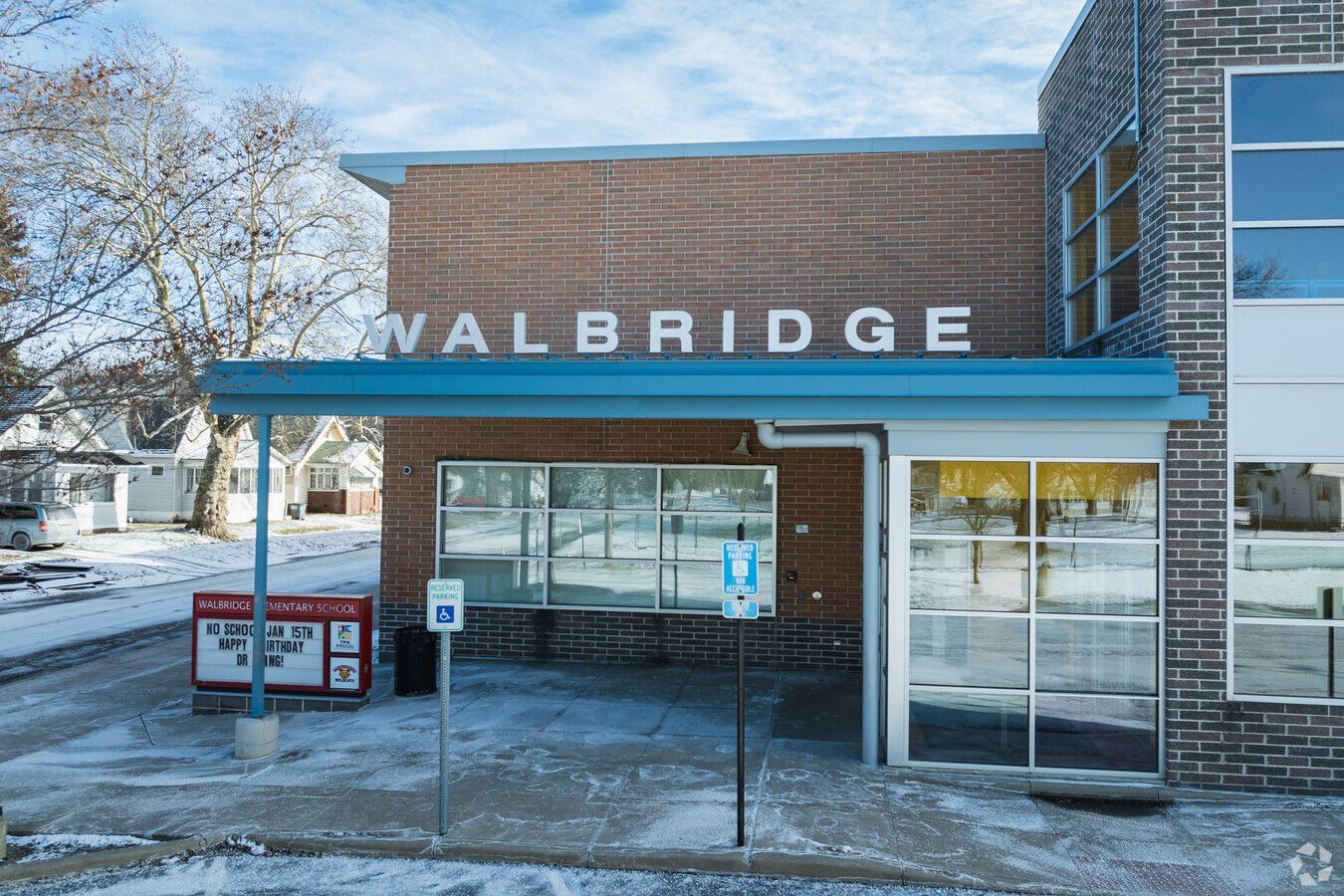Walbridge Elementary SCHOOL
C.E. Gleeson ConstrucTors
DESCRIPTION
Spanning 45,000 square feet, the captivating two-story structure has an open courtyard nestled amidst the parallel streets. The architectural design showcases a dual-level corridor bridge connecting the North and South wings, facilitating abundant natural light flow into the school's core through expansive courtyard windows. The bridge offers views of the gymnasium and student dining area, bypassing large interior spaces. It intersects with two-story space sat various points, including junctures, corners, and stair towers.
DETAILS
Toledo, OH







