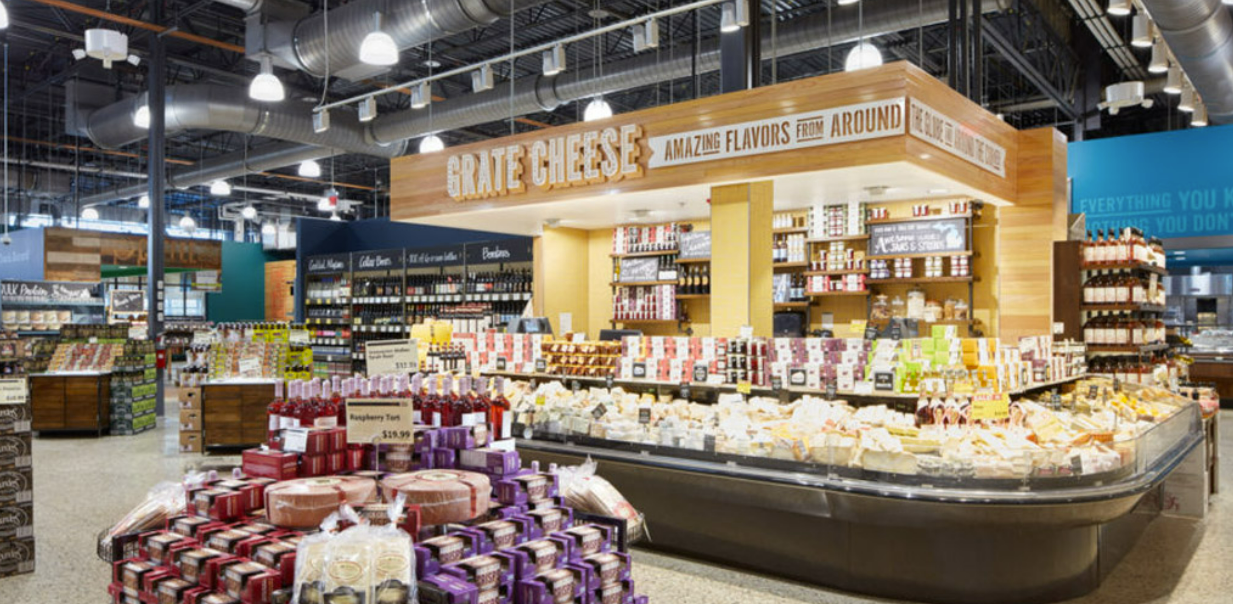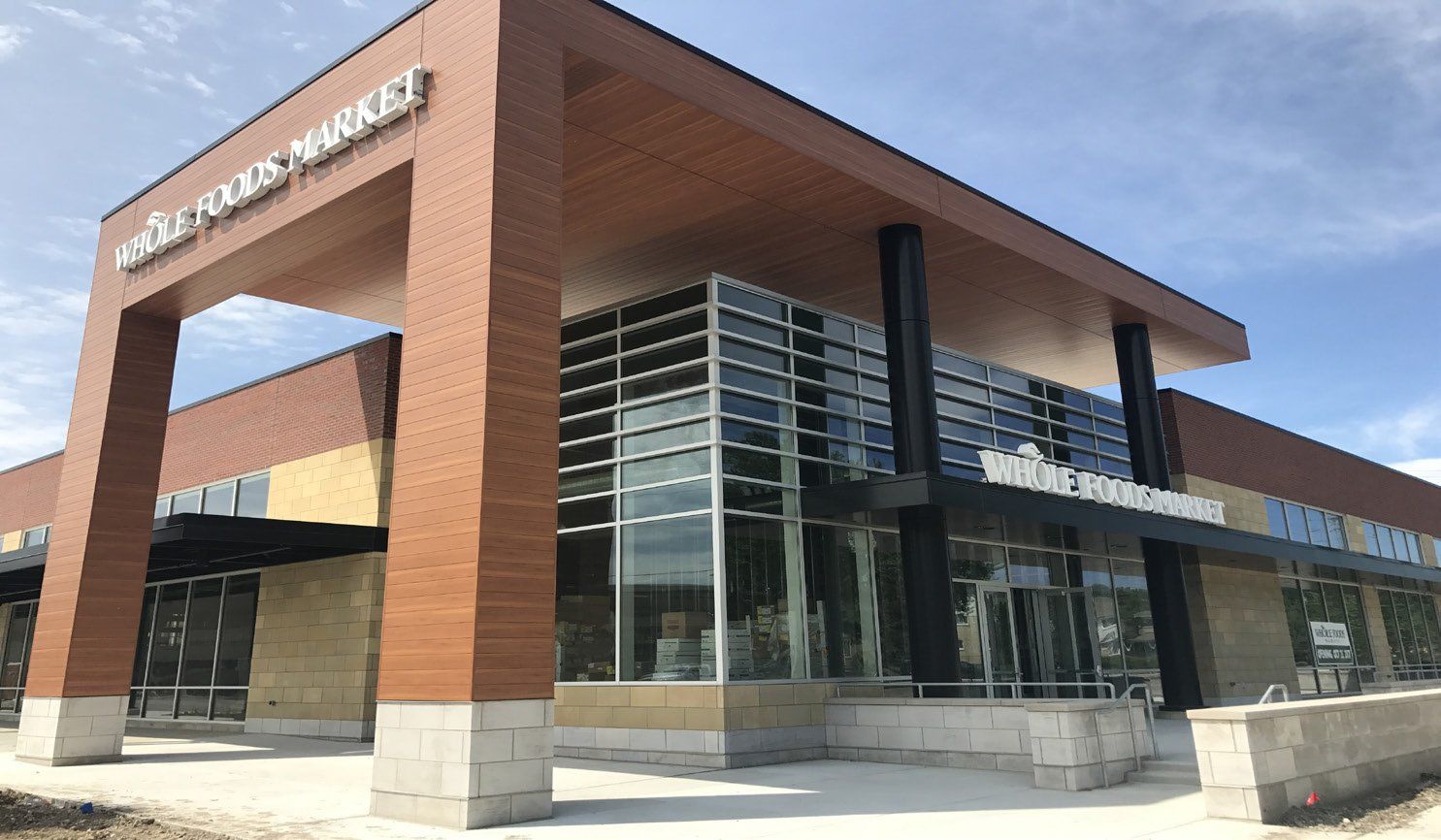WHOLE FOODS
C.E. Gleeson ConstrucTors
DESCRIPTION
These protype grocery retail facilities are approximately 50,000 S.F and feature a mercantile area, cooler/freezer storage, kitchen, bakery, delicatessen, dining area, loading dock, storage, and offices.
The building is comprised of structural steel frame and the veneer features a variety of masonry, curtain wall, storefront, metal siding, and faux wood siding components.
Gleeson Constructors built the facilities following Whole Foods’ mission statement to be a purpose-driven company that aims to set the standards of excellence for food retailers.
DETAILS
Miami, FL
East Lansing, MI
Birmingham, MI
50,000 Sq Ft
Per Project
OKW Architects
BRR Architecture







